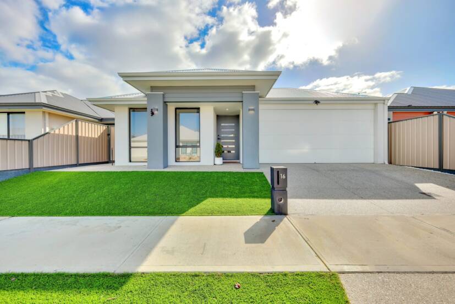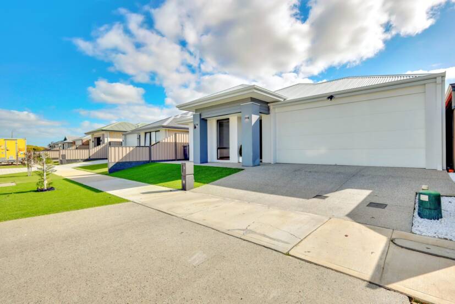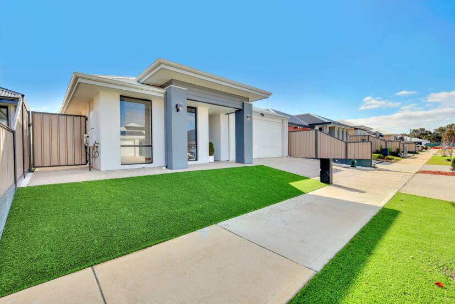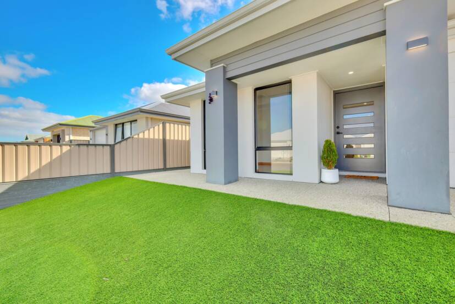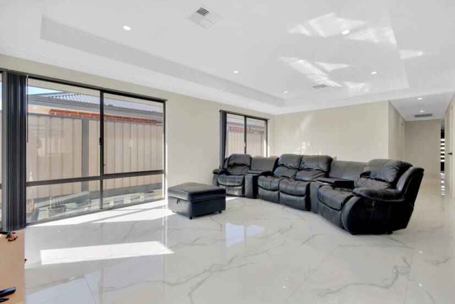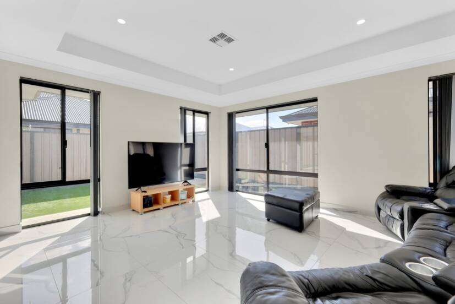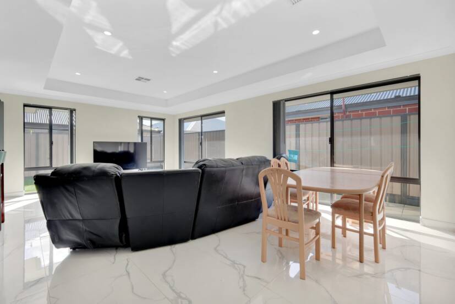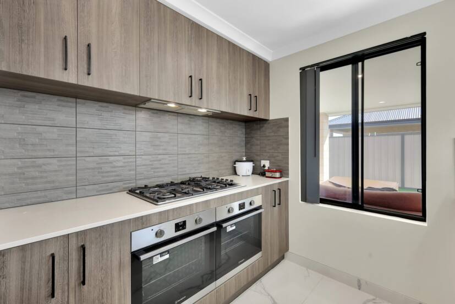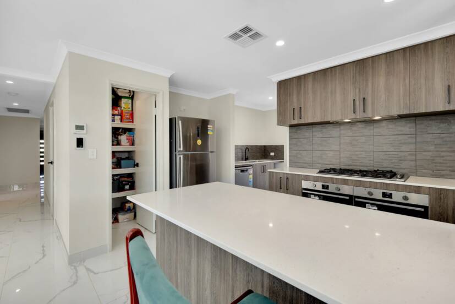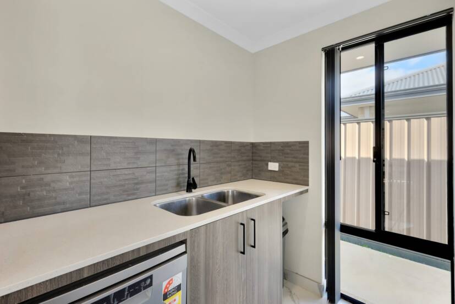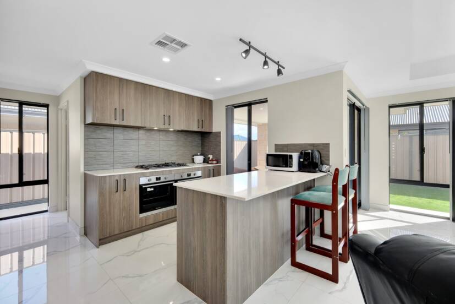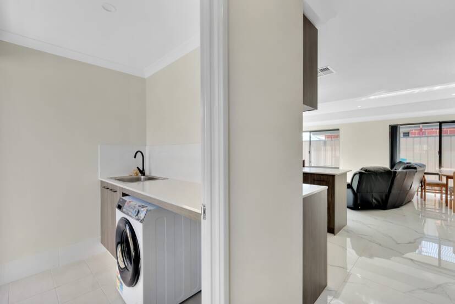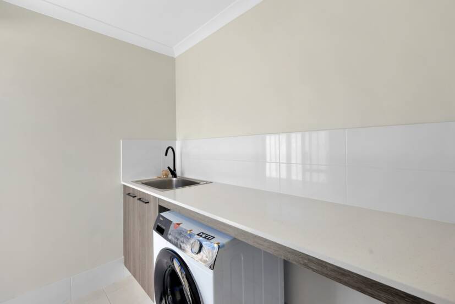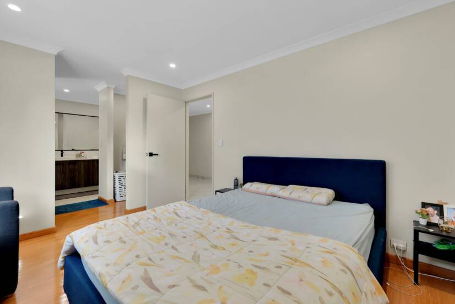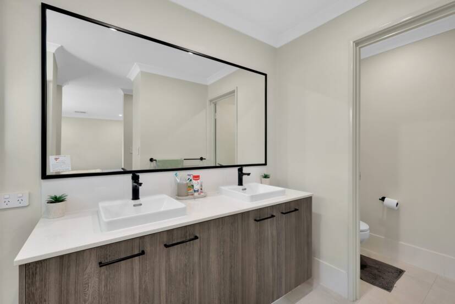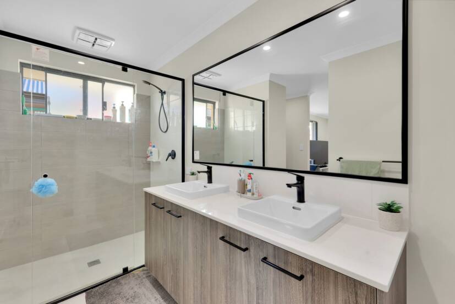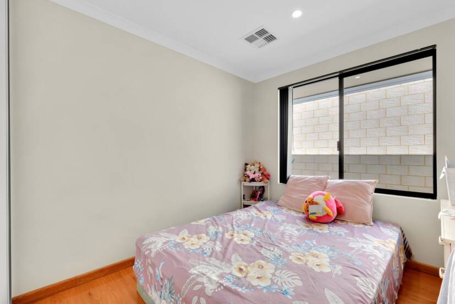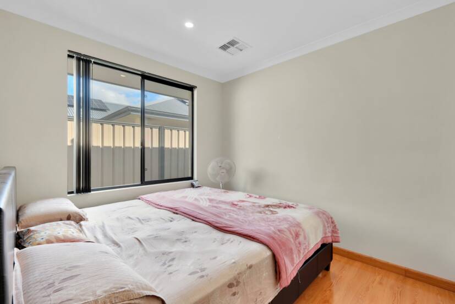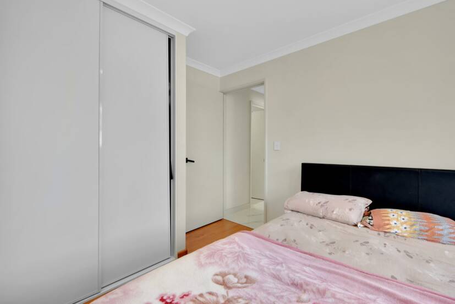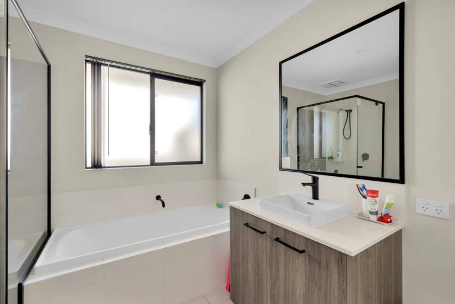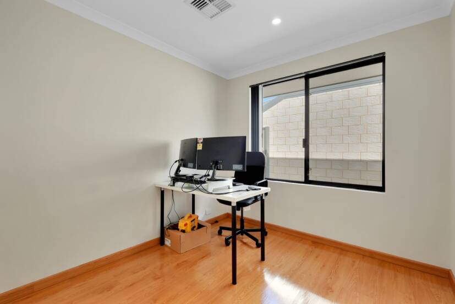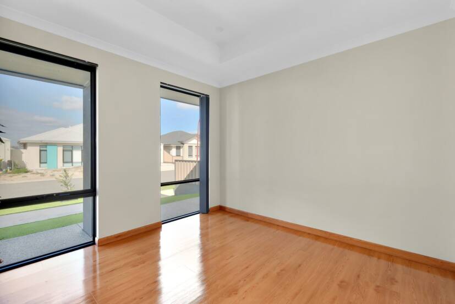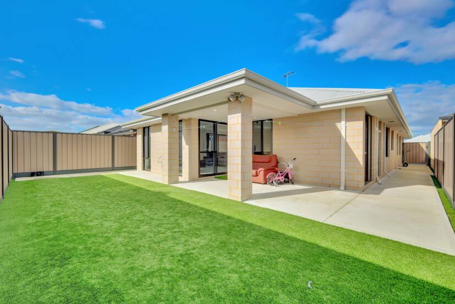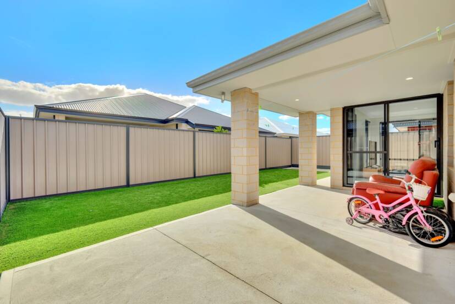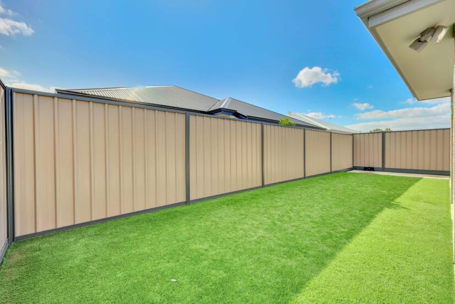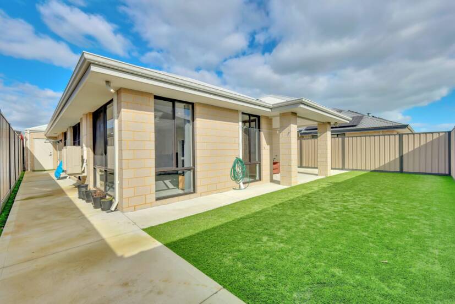Contact for Obligation market Free appraisal
Khush Monga 0411094249/ khush@baileydevine.com.au
Rohit Monga 0413253244/ rohit@baileydevine.com.au
A Beautiful 2024 build 4X2X2 home, ready for you!!
This lovely 2024-built home is in the popular Seven Oaks area, close to Holmes and Balfour Streets. It’s perfect for those seeking a stylish, low-maintenance space that’s ideal for families, busy professionals, or savvy investors. On a 363m² block, the house is thoughtfully designed with quality finishes and a smooth indoor-outdoor feel. It’s all about comfortable, modern living in a great neighbourhood.
4 Well-Designed Bedrooms:
– Master Suite: Features his and her walk-in robe, modern downlights, neutral-toned walls, and stylish window treatments. The ensuite boasts dual vanities, an oversized
shower, a sleek, contemporary design and a separate toilet.
– 3 Additional Bedrooms: Each includes built-in robes (with double sliding doors in one), hybrid flooring, downlights, neutral walls, and contemporary window treatments –
Perfect for family or guests.
Bathrooms & Laundry:
– Second Bathroom: Fully tiled with quality fixtures, featuring a single vanity, bathtub, and separate shower cubicle.
– Practical Laundry: Conveniently located next to the scullery, creating extra workspace and easy outdoor access.
Beautiful Kitchen with Scullery
This chef-inspired kitchen is designed for both style and functionality, featuring elegant stone benchtops, a full suite of high-end stainless-steel appliances, and an integrated dishwasher. The spacious layout includes a walk-in pantry, fridge recess, ample overhead cupboards, and stylish pendant lighting. Cooking is a pleasure with a 900mm rangehood and cooktop, double ovens, and an additional scullery space with a tucked-away sink. Thoughtfully designed, the modern kitchen seamlessly integrates with the living and alfresco areas, creating the perfect hub for entertaining and everyday living.
Open-Plan Living & Dining
The home’s inviting, open-plan living and dining space is designed for effortless everyday living. Bathed in natural light and enhanced by recessed ceiling detailing, the area combines generous proportions with sophisticated style-practical tiled flooring flows throughout, offering both elegance and easy maintenance for busy households.
Theatre Retreat
Movie nights in the dedicated theatre room, featuring plush hybrid flooring and a recessed ceiling with subtle downlighting. This secluded space offers the perfect escape, whether you’re hosting film marathons or simply unwinding in peace after a long day.
Secure Double Garage with Remote Access
Enjoy the ease and security of a remote-controlled double garage, offering seamless access with direct internal entry into the home.
Outdoor Living
Enjoy the perfect balance of style and practicality with this home’s low-maintenance outdoor spaces. The front and rear yards feature lush artificial grass that remains vibrant year-round, eliminating the need for regular upkeep. The covered alfresco area, seamlessly connected under the main roof, creates an ideal setting for outdoor entertaining and summer barbecues. Positioned above street level, the home offers both enhanced privacy and an elevated street presence.
key features
• Master Bedrooms: Master suite with walk-in robe & double vanity ensuite
• 3 additional bedrooms with built-in robes & hybrid flooring
• Laundry: Separate with outdoor access
• Kitchen: Chef’s kitchen with stone benchtops, stainless steel appliances, dishwasher, walk-in pantry, fridge recess, & scullery
• Living Spaces: Open plan living & dining with high ceilings & coffered feature
• Theatre Room: Dedicated theatre room with hybrid flooring
• Outdoor: Clean and Tidy artificial grass (front & rear). Covered alfresco area for entertaining
• Garage: Remote double garage with internal access
• Builder & Year: Built in early 2024 by Summit Homes
• Location: Sevenoaks Estate – near schools, shops, parks & transport
• Property is rented until 25/05/2026 for $800/week.
Extra Features:
• Reverse-cycle ducted air-conditioning for year-round comfort
• LED lighting throughout the home
• Insulated roof and walls, ensuring energy efficiency
• Colourbond roof and fencing for a stylish and durable finish
• Security screen doors for peace of mind
Proximity (derived from Google Maps): –
Approximately 1.4km from Bletchley Park Primary School
Approximately 1.0km from Southern Grove Primary School
Approximately 3.7km from Southern River College
Approximately 1.6km from Southern River Square
Approximately 1.9 km from The Vale Shopping Centre
Your Stylish, Turn-Key Home Awaits
From its practical floor plan to its premium finishes and thoughtful extras, 16 Kilkarn Way delivers a lifestyle of convenience, quality, and comfort. Perfect for those who want modern living with none of the wait.
Contact us today to arrange a viewing. Homes of this calibre don’t last long.
Khush Monga: 0411 094 249 | khush@baileydevine.com.au
Rohit Monga: 0413 253 244 | rohit@baileydevine.com.au
DISCLAIMER: This information is provided for general information purposes only and is based on information provided by third parties, including the Seller and relevant local authorities, and may be subject to change. No warranty or representation is made as to its accuracy, and interested parties should place no reliance on it and should make their own independent enquiries.
Make An Enquiry


