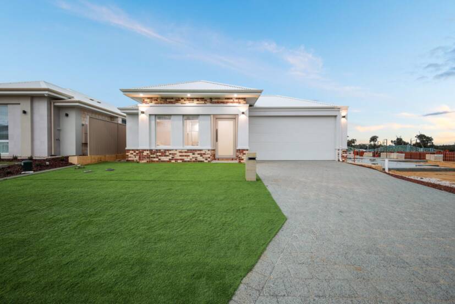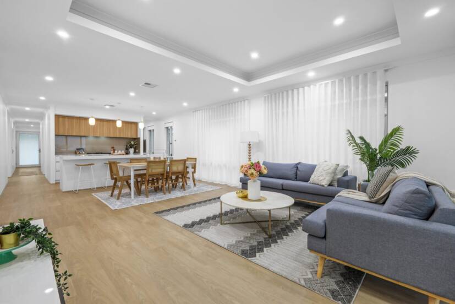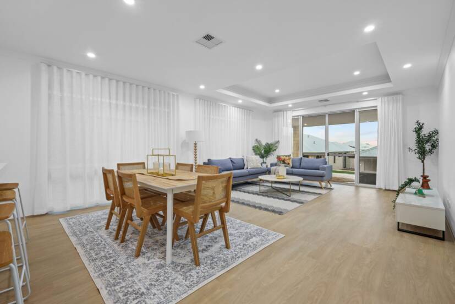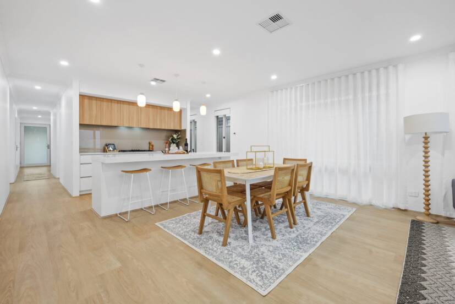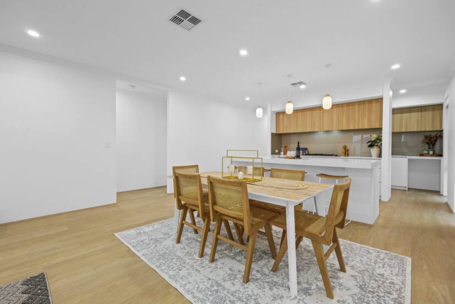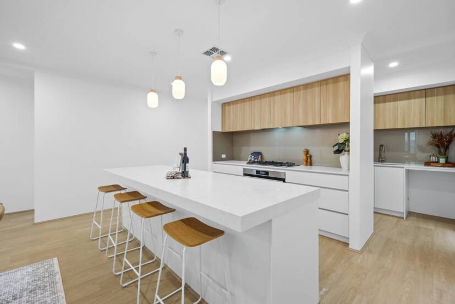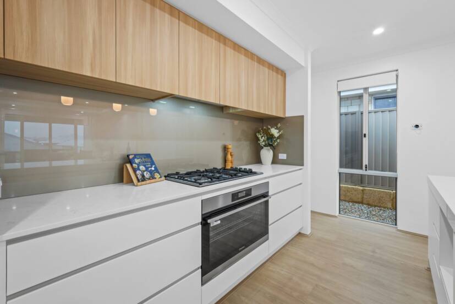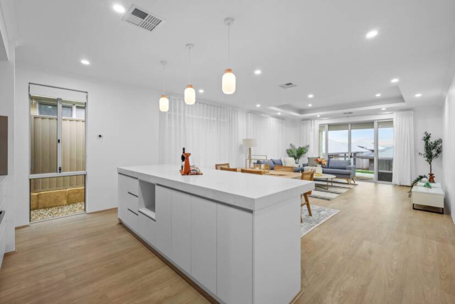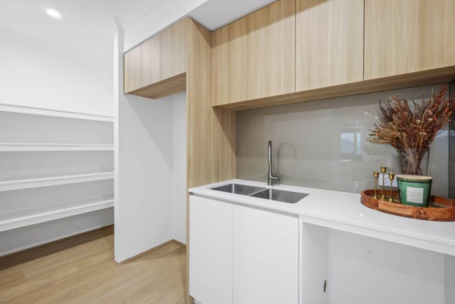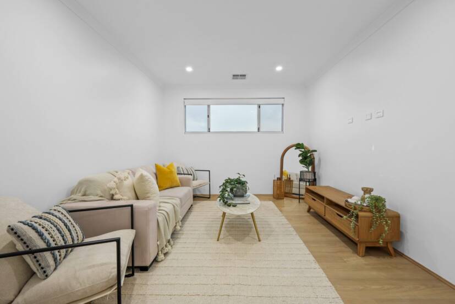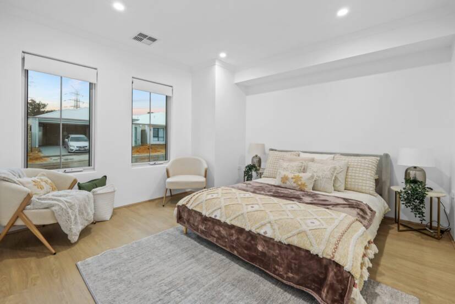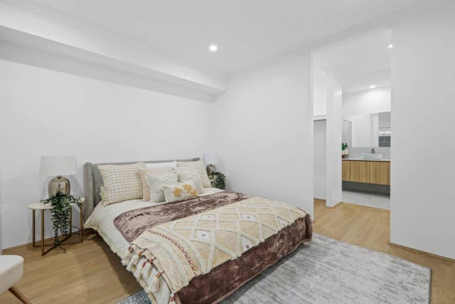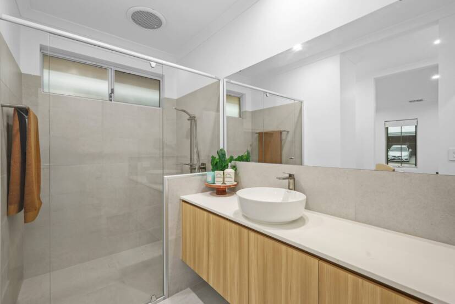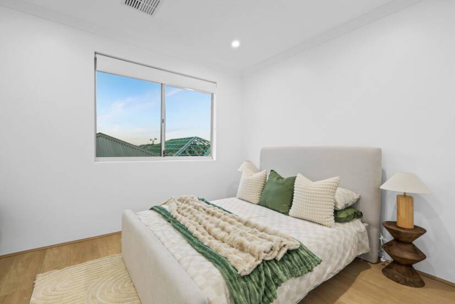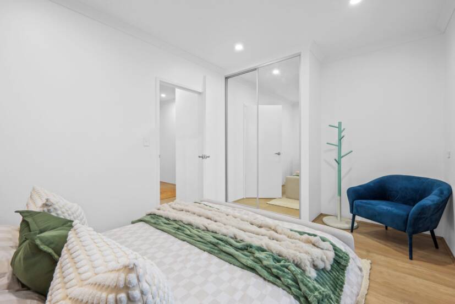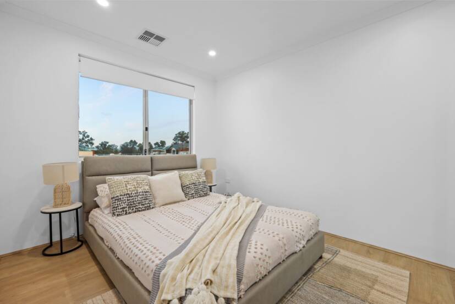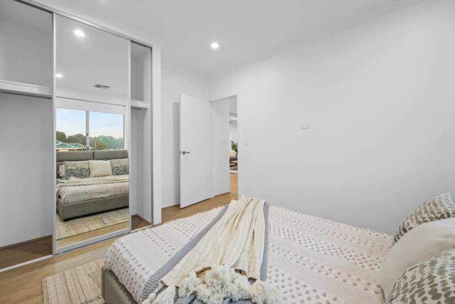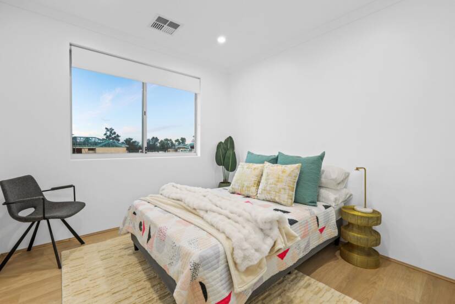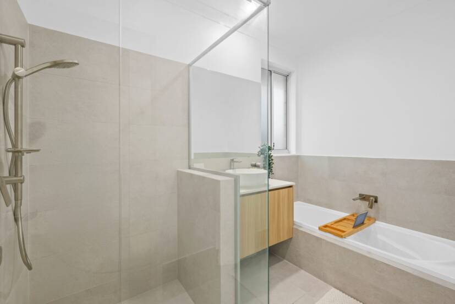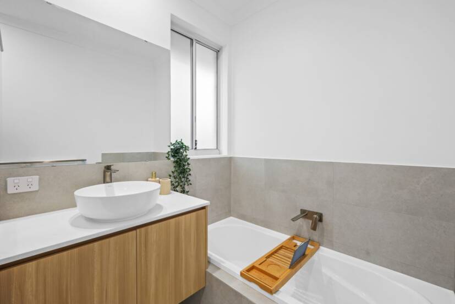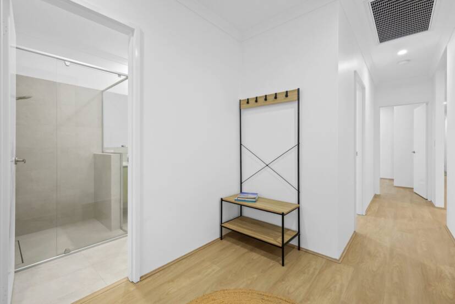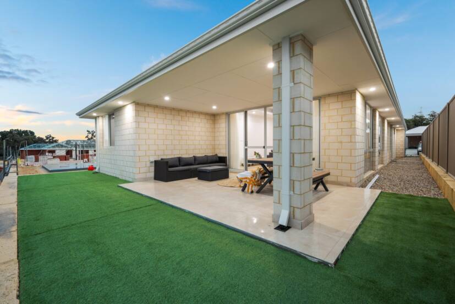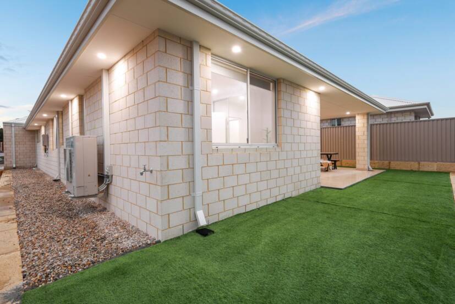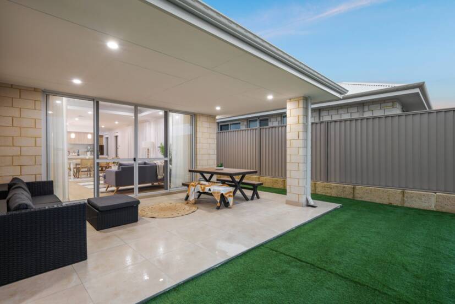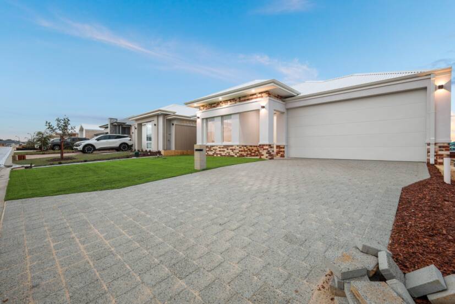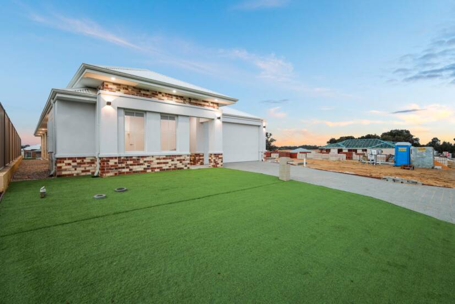Step into a world of modern elegance and effortless living with this stunning 4-bedroom, 2-bathroom character home.
Designed to impress, this home blends high-end finishes, spacious interiors, and a thoughtfully designed layout, making it perfect for growing families and avid entertainers.
This property offers the ideal blend of style, space, and functionality, ensuring everyday comfort and luxurious living. This character home boasts excellent street appeal with a stylish mix of rendered walls and brick accents, complemented by a contrasting dark roof and a spacious double garage.
The wide frontage features a brand new artificial turf lawn and a long paved driveway for added convenience, as well as extra parking spaces. A large front window and a sleek entry door with a glass panel enhance its contemporary charm.
Entrance: The wide entry hallway creates a grand first impression, setting the tone for this sophisticated home. High ceilings throughout create an open, airy, and luxurious space.
Expansive Living & Dining Area: Step into the expansive open-plan living and dining area, featuring high-recessed ceilings in the living area that create an airy, GRAND ambience. Large windows flood the space with natural light, while luxurious flooring and beautiful curtains add style and durability. The versatile layout suits casual lounging or formal dining, and energy-efficient LED downlights enhance the inviting atmosphere. The seamless indoor-outdoor flow leads to the alfresco area, perfect for entertaining.
Dedicated Theatre Room – Entertainment Central
• A separate home theatre is perfect for movie nights, gaming, or entertaining
• Positioned away from bedrooms for sound separation
• Downlights and wooden flooring
Modern Kitchen: This contemporary chef’s kitchen seamlessly blends style and functionality, featuring premium stainless-steel appliances, overhead cupboards, a microwave recess, and a spacious fridge recess, all crafted from matching wood, which adds a touch of sophistication. A dedicated, bonus SCULLERY offers ample storage and prep space, keeping the central kitchen neat and organised. A great deal of thought has been put into providing you with ample storage through drawers and cupboards; this kitchen is as practical as it is beautiful, making it perfect for both everyday use and entertaining.
Separate Study Room Area: A dedicated study space, ideal for working from home or as a peaceful reading nook.
4x Spacious bedrooms:
• Master Suite: The master bedroom offers a walk-in robe, a built-in robe, and a private ensuite with premium fittings. It features wooden flooring, a neutral colour
palette, and elegant downlights, adding to its modern and sophisticated appeal.
• Other 3 Bedrooms: Features wooden flooring, a large window for ample natural light, elegant window treatments, neutral tones, and a double mirrored built-in robe for
convenience.
2 Stylish Bathrooms
• Master En-suite: This space is designed for ultimate relaxation, showcasing high-quality fixtures. It features a modern vanity, an extended shower,
and a sleek toilet that combines style and functionality.
• Common Bathroom: This bathroom boasts a modern design, a sleek vanity, a shower, and a bathtub, seamlessly combining style and functionality. It also includes a
separate toilet for added convenience.
Double Car Garage With a spacious two-car garage and large driveway, plenty of vehicle parking options exist.
Outdoor Backyard Step outside into a beautifully designed outdoor oasis, where artificial turf and stylish landscaping create the perfect space for relaxation and entertainment. The spacious alfresco with elevated fence area offers a covered zone for year-round gatherings, maintaining privacy, while the beautifully landscaped garden features easy-care plants and manicured lawns.
Key Features :
• Bedrooms: 4 spacious bedrooms with built-in robes
• Master Suite: Luxurious master bedroom with a walk-in robe and ensuite
• Bathrooms: 2 modern bathrooms with high-end finishes
• Living & Dining: Expansive open-plan area with recessed ceiling in the living area
• Kitchen: Gourmet kitchen with a Scullery and a large walk-in pantry for extra storage and convenience
• Outdoor Area: Landscaped garden and alfresco for entertaining
• Dedicated Home Theatre
• Garage: Secure double-car garage with extra storage space
• Total Cover Area: Approx. 233.7sqm
• Prime Location: Close to schools, parks, shopping, and public transport
Premium Extras:
• Ducted air-conditioning system for year-round comfort
• 6.5kwtts-15 solar panels installed to save on energy bills
• 30C ceiling throughout excluding kitchen bulk-head and 33c in the living area
• Stone benchtop throughout the house
• Contemporary design with feature lighting
• Brand new artificial turf in the front and rear of the property
Proximity (derived from Google Maps):
Approximately 850m to Nido Early School Mandogalup
Approximately 2.4km from Hammond Park Catholic Primary School
Approximately 2.0km to Hammond Park Secondary College
Approximately 3.8km from The Park Hive
Approximately 5.0km from Harvest Lakes Shopping Centre
Why You’ll Love Living Here
This stunning home is a rare find, with its perfect combination of modern design, luxurious features, and family-friendly functionality.
Don’t miss this exceptional opportunity! Contact us today to arrange your private viewing.
This home truly has it all- move in and start living your dream!
Contact us today to arrange a viewing!
Khush Monga: 0411 094 249 | khush@baileydevine.com.au
Rohit Monga: 0413 253 244 | rohit@baileydevine.com.au



