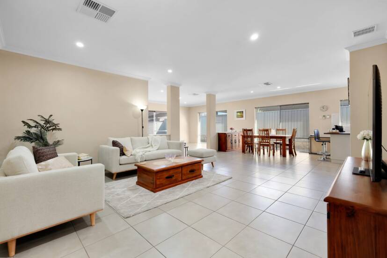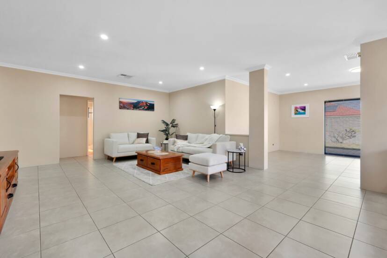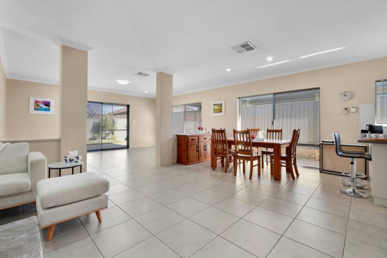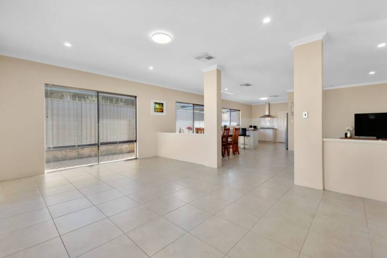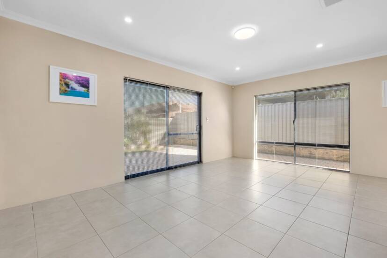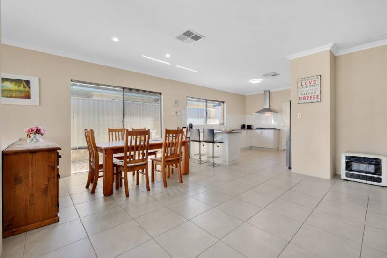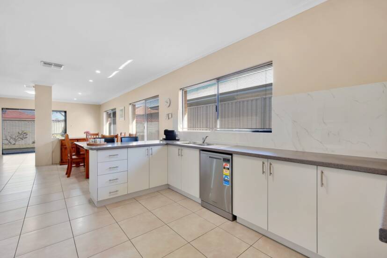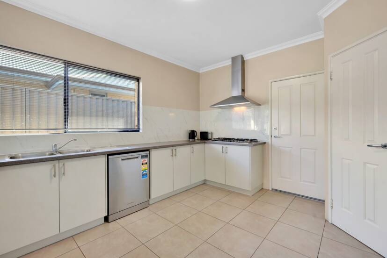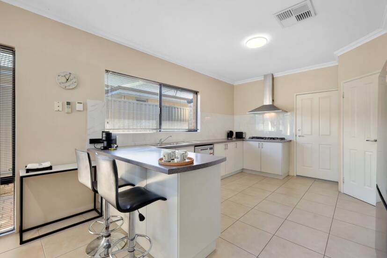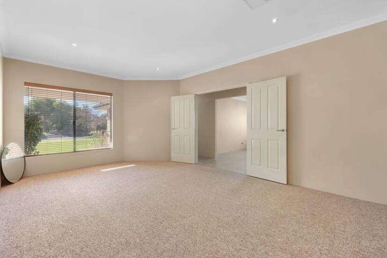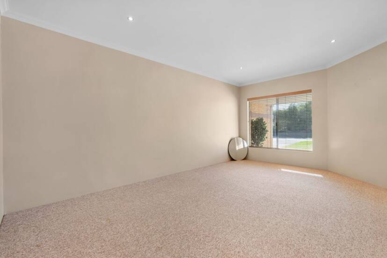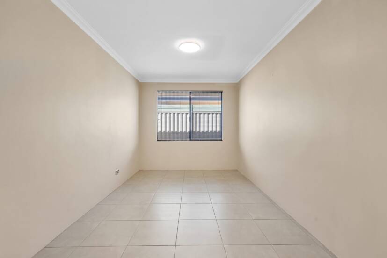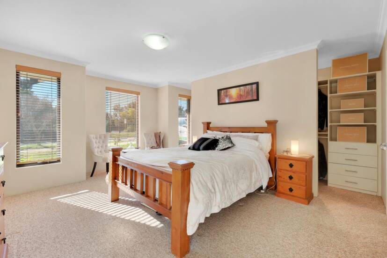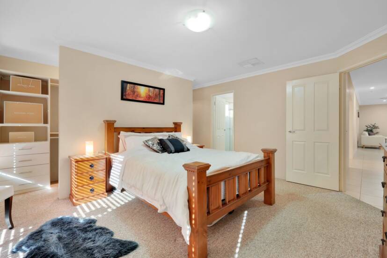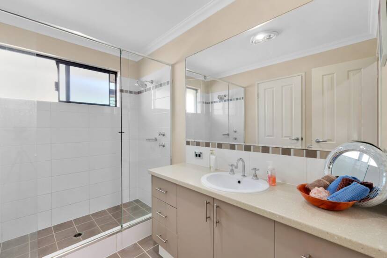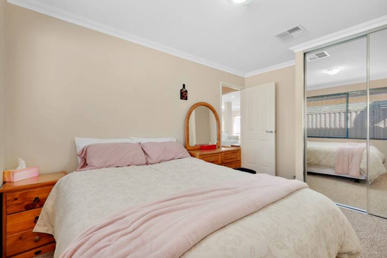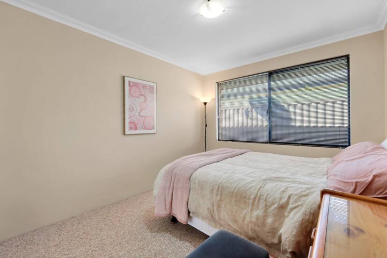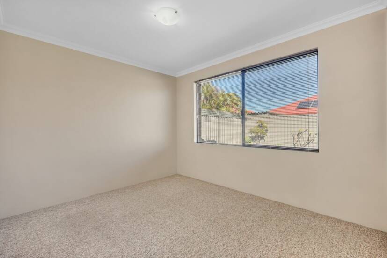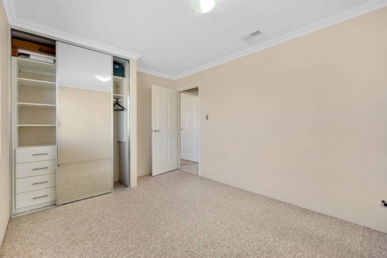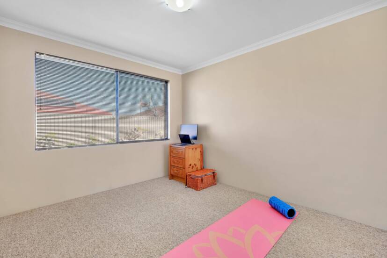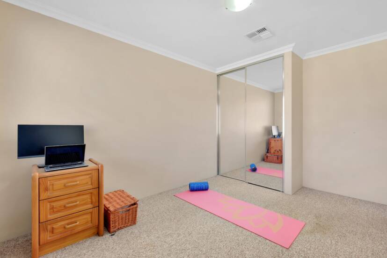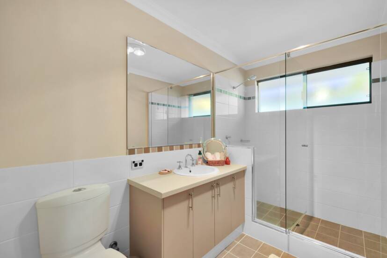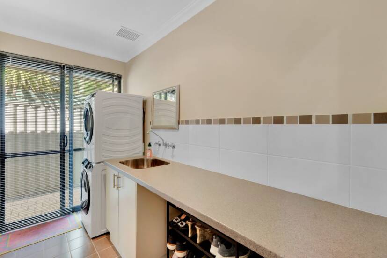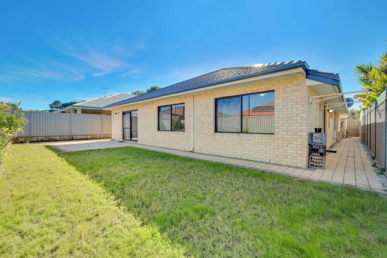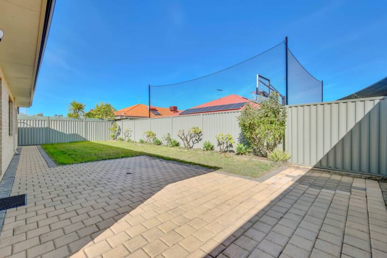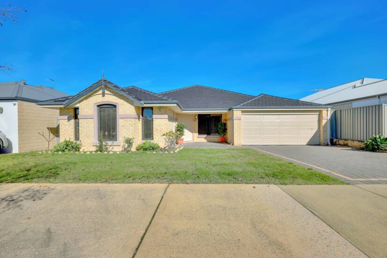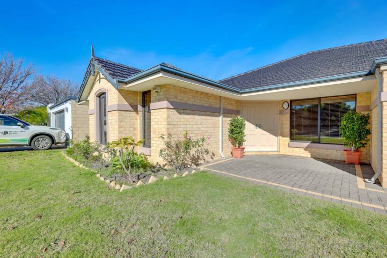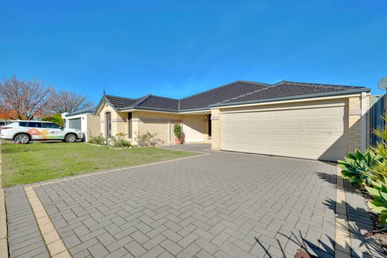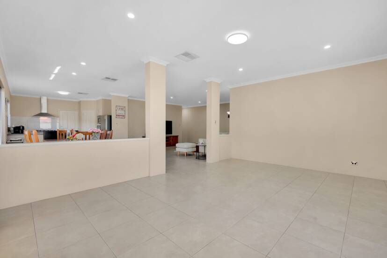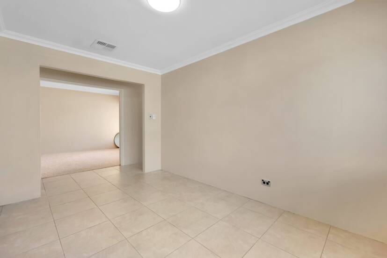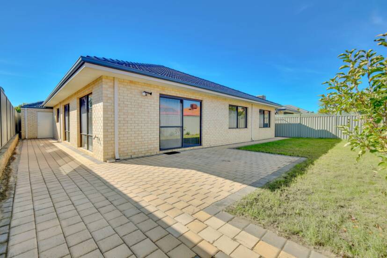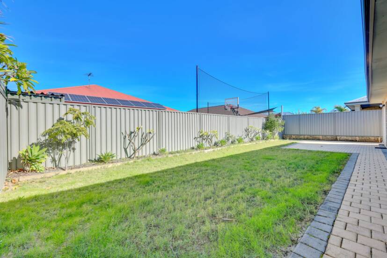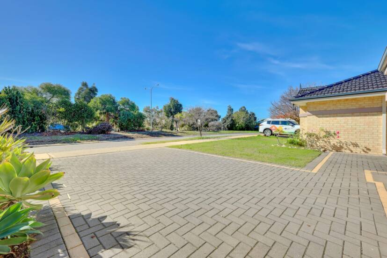Under Offer by Team Monga
Contact for Obligation market Free appraisal
Khush Monga 0411094249/ khush@baileydevine.com.au
Rohit Monga 0413253244/ rohit@baileydevine.com.au
Welcome to a home that redefines contemporary family living in the heart of Piara Waters. Situated on a generous 544m² block, this exceptional Dale Alcock-built residence seamlessly blends sophistication with family-friendly functionality.
Step inside to discover a spacious and stylish haven featuring four bedrooms, two bathrooms, three toilets, a large theatre, a spacious study and a secure double garage.
Enjoy the unparalleled convenience of being just moments away from top-rated schools, lush parks, vibrant shopping centres, and reliable public transport.
**House is North/ North East facing **
Grand First Impressions
• Grand double-door entry welcomes you to wide hallways and sunlit interiors
• Easy-care tiled flooring in all main living areas
Designed for Family & Entertaining:
The house features a large family, dining, and games area with high ceilings and lots of natural light.
• The heart of the home is the expansive open-plan family and dining room, perfect for both relaxed family living and entertaining your guests.
• Large sliding doors create a seamless connection between indoor and outdoor spaces, making alfresco dining and summer barbecues effortless.
Chef’s Kitchen – The Heart of the Home
• Enjoy cooking in a gourmet kitchen equipped with 900mm stainless steel appliances, an electric oven, a microwave recess, and a dishwasher for easy clean-up.
A brand-new tile splashback has been installed to give the kitchen a fresh new look, featuring 600 x 1200mm tiles. The walk-in pantry offers extensive storage, while
sweeping benchtops and a breakfast bar make casual meals and social gatherings a breeze. Modern cabinetry and quality finishes elevate the kitchen’s style and
practicality.
4 Generous Bedrooms:
Luxurious Master Retreat
• Tucked privately at the front of the home with his and her walk-in robes with custom shelving and storage solutions
Ensuite bathroom featuring dual showers and stylish modern finishes, with a separate powder room with dual entries, making it convenient for
guests.
Spacious Minor Bedrooms
• Bedrooms 2, 3, and 4 have been designed with comfort in mind, perfect for kids, teens, or extended family.
Fitted with double mirrored sliding robes for a clean, modern look and smart storage
Versatile Study or Home Office, or 5th room
• Whether you’re working from home, homeschooling, need a quiet space to focus or a prayer room, this spacious study has you covered.
Positioned away from busy living zones for added privacy and productivity. Add a sliding or bi-fold door and convert this into a 5th bedroom.
Dedicated Theatre Room
• Enjoy cinematic experiences from the comfort of your own home.
An extra-large formal room with double doors and carpet flooring is Ideal for movie nights, gaming marathons, or a peaceful parents’ retreat.
Flexible enough to be converted into a playroom, hobby space, or guest room
Two Bathrooms and Three Toilets for Maximum Convenience
• Ensuite with a separate powder room in the master bedroom
Central bathroom with a separate toilet for guests and children
An additional third toilet enhances family functionality
Outdoor Living & Easy-Care Gardens
• Secure, spacious backyard ideal for kids and pets. Large enough to add a pool or a large shed.
• Reticulated front and rear lawns
• Built to entertain and built to last
Separate Laundry:
Large laundry area with a large bench, a walk-in linen and a third toilet.
Double Garage:
Two secure car parks with access inside the house, plus an additional parking area on the driveway.
Key Features
• Master suite with walk-in his and her wardrobes and stylish ensuite featuring double showers
• Bedrooms 2, 3 & 4 with double mirrored sliding built-in robes
• 2 modern bathrooms, three toilets for added convenience and a separate laundry area
• Dedicated theatre room for movie nights or formal lounge use
• Private study perfect for a home office or kids’ zone
• Open-plan family, dining, and games area ideal for entertaining
• Well-equipped kitchen with stainless steel appliances, a walk-in pantry, and a dishwasher
• Double door entry creates an inviting first impression
• Double garage with secure internal access
Additional Features
• Alarm system installed
• Extra powder room/toilet for guests
• Walk-in linen cupboard for additional storage
• Evaporative air conditioning throughout
• High ceiling in the living/dining/games, and kitchen area
• Built by Dale Alcock on an approx. block size of 544sqm and a total built area of 270.52sqm
Location Highlights
• Within Piara Waters Primary School and with a possibility of the Harrisdale High School catchment.
• Walk to parks, playgrounds, shopping precincts, and public transport
Proximity (derived from Google Maps):
Approximately 1.2km from Piara Waters Primary School
Approximately 1.8km from Piara Waters Senior High School
Approximately 1.2km from Stockland Harrisdale
Approximately 1.1km from Piara Village
This impeccably presented home is the complete package for growing families or savvy buyers seeking space, style, and functionality in one of Piara Waters’ most loved streets.
Contact us today to arrange your viewing:
Khush Monga: 0411 094 249 | khush@baileydevine.com.au
Rohit Monga: 0413 253 244 | rohit@baileydevine.com.au
DISCLAIMER: This information is provided for general information purposes only and is based on information provided by third parties, including the Seller and relevant local authorities, and may be subject to change. No warranty or representation is made as to its accuracy, and interested parties should place no reliance on it and should make their own independent enquiries.
Make An Enquiry


