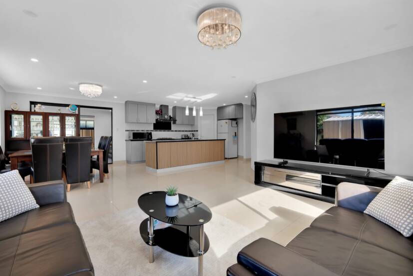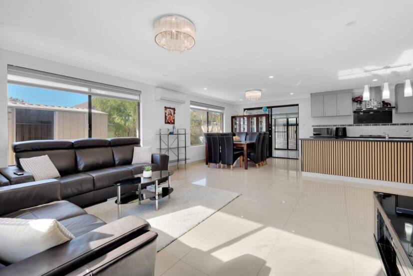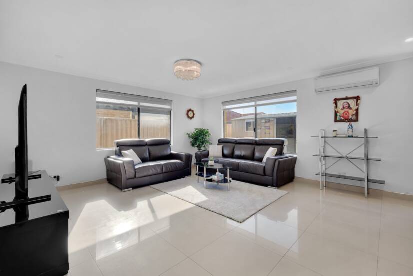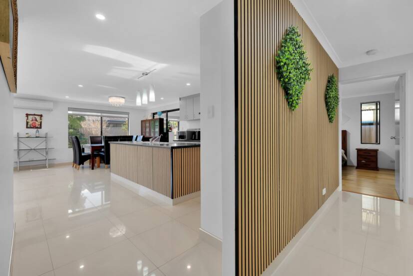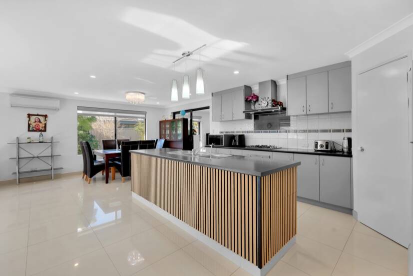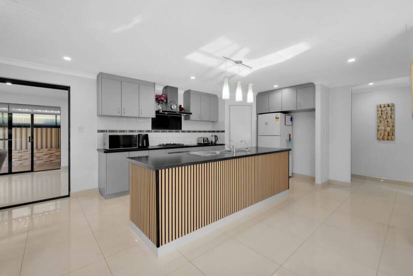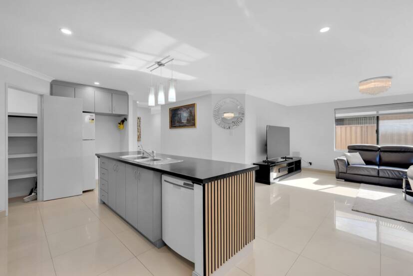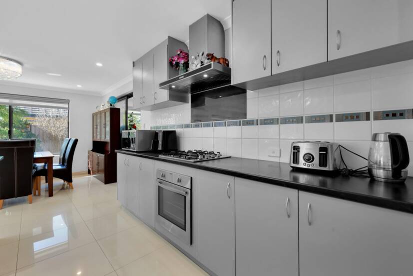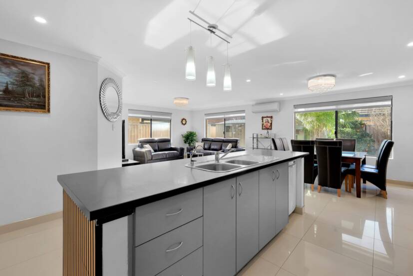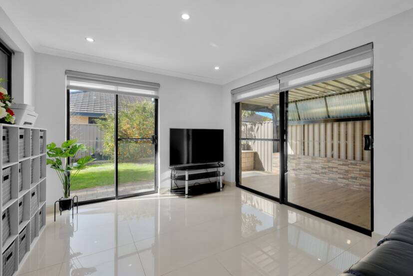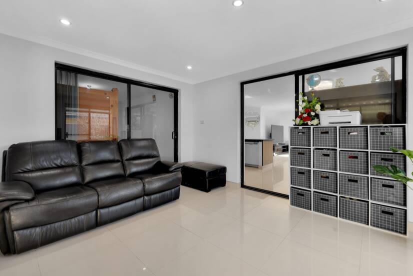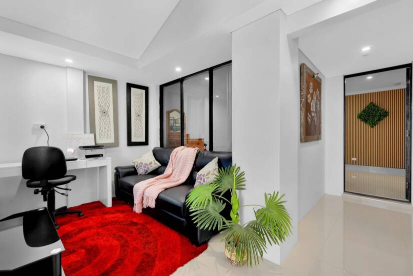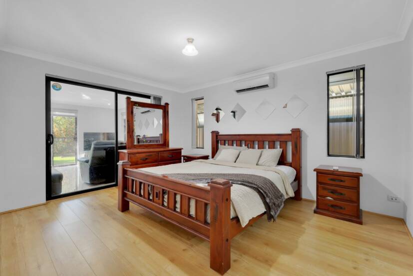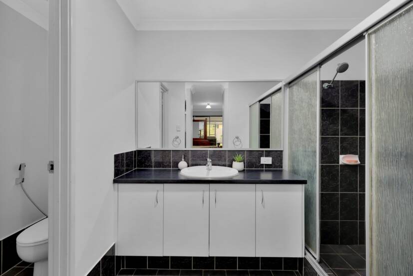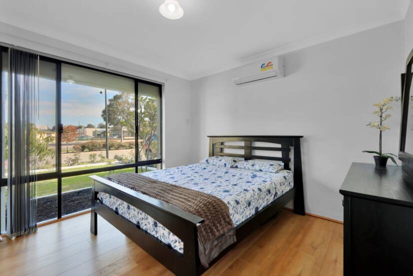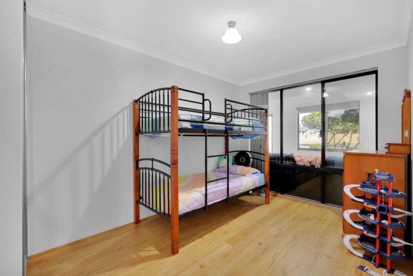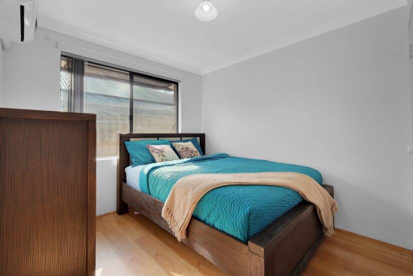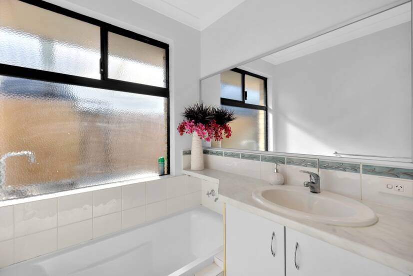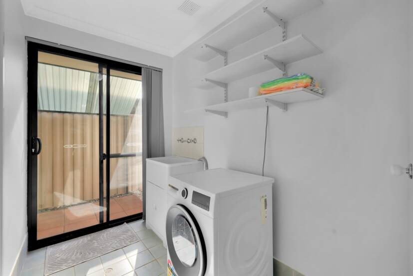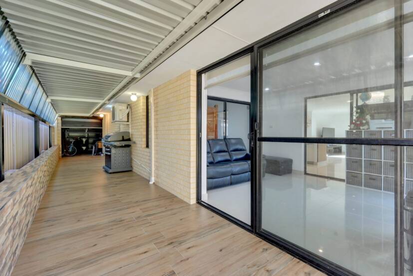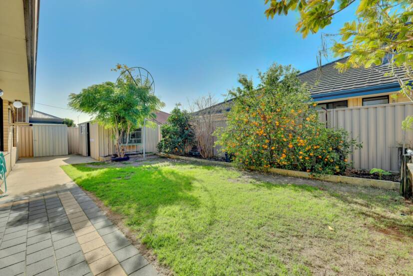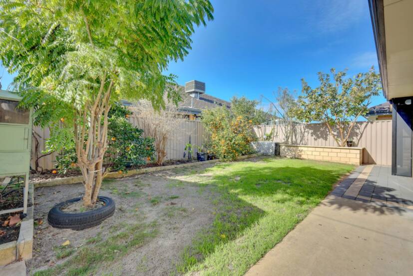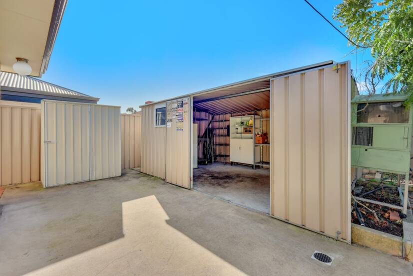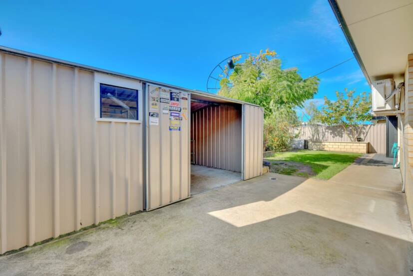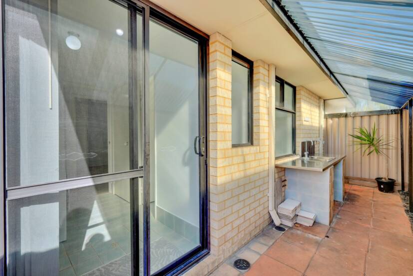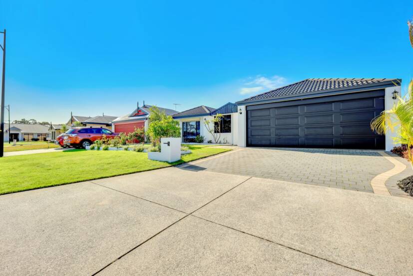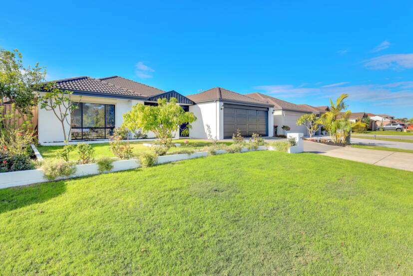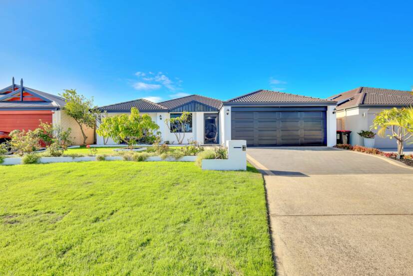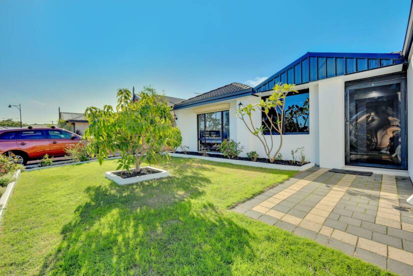Under Offer by Team Monga
Contact for Obligation market Free appraisal
Khush Monga 0411094249/ khush@baileydevine.com.au
Rohit Monga 0413253244/ rohit@baileydevine.com.au
A beautifully updated family home offering space, style, and comfort. Perfect for growing families, investors, or upgraders, this move-in ready property features multiple living areas, two patios, low-maintenance gardens, and quality upgrades – all in a peaceful, family-friendly location.
Perfectly blending open-plan living, outdoor entertaining, and energy efficiency, this home is located just moments from schools, parks, shops, and transport – everything a modern lifestyle demands.
Features:
4 Spacious Bedrooms
• The master bedroom features his and hers walk-in robes and a private en-suite.
• Light-colored wooden flooring adds warmth and style.
• Three generously sized minor bedrooms, each featuring built-in or mirrored sliding robes, offer the perfect setup for kids, guests, or a home office.
• The smartly zoned layout ensures privacy from the main living areas, giving everyone their own quiet retreat.
2 Bathrooms + Separate Laundry
• Enjoy the convenience of two thoughtfully designed bathrooms, blending practical elegance with everyday comfort.
• The 2nd bathroom features a separate shower and a relaxing bathtub, perfect for unwinding after a long day. A sleek vanity with an integrated sink and quality fittings
completes this serene space.
• The private en-suite, connected to the master suite, boasts clean, modern finishes and premium fixtures- a quiet retreat for busy mornings or peaceful nights.
• The separate laundry room is both spacious and functional, with direct access to the backyard through a large sliding glass door that opens onto a paved area, ideal for
managing laundry with ease and efficiency.
Large Chef’s Kitchen
• Stainless steel appliances and dishwasher included
• Expansive bench space with modern design, ideal for meal prep and family breakfasts.
• Large recess for fridge/freezer combo
• Walk-in pantry for extra storage and efficient organization
• Modern kitchen exhaust and upgraded cupboards for both form and function
Multiple Living Zones
• Light-Filled Open Plan Living – Made for Family & Entertaining
• Gather, relax, and connect in the seamless open-plan meals, living, and kitchen zone – the true heart of the home.
• Expansive windows and sliding glass doors invite in an abundance of natural light, creating a warm, open atmosphere perfect for both everyday living and entertaining.
• Versatile layout ideal for lounge, dining, and media setups
• Full home flooring upgrade with fresh finishes throughout
• Ceiling lights, roller shutters, and curtains installed for privacy and ambience
Dedicated Theatre Room and Separate Study
• A separate home theatre is perfect for movie nights, gaming, or entertaining
• Positioned away from bedrooms for sound separation
• Downlights and tiled flooring.
• A dedicated home office for focused productivity at the front of the house.
Outdoor Entertaining & Garden Upgrades
• Patio areas for year-round outdoor entertaining
• Beautiful low-maintenance garden with new landscaping
• Fruit trees and vibrant plants bring life and colour to the space
• 2 Garden shed for extra storage
Key features
• 4 spacious bedrooms, including a master suite with His & Hers walk-in robes and private ensuite
• 3 additional bedrooms with built-in robes
• Enjoy added convenience with a dedicated theatre room and private study space.
• Modern family bathroom with separate bath, shower, and stylish vanity
• Ensuite with quality fittings and clean, contemporary finishes
• Separate laundry with outdoor access and sliding glass door to paved area
• Open-plan living, dining, and kitchen area with seamless flow and natural light
• Kitchen with stainless steel appliances, dishwasher, large fridge recess, and ample bench space
• Walk-in pantry and upgraded kitchen exhaust and cabinetry
• Beautifully landscaped, low-maintenance gardens with fruit trees and plants
• 2 Garden sheds for extra storage
• Double lock-up garage with internal access
Extra Features You’ll Love
• 4 Split systems air-conditioning for year-round climate control
• 6.6kW Solar system with 24 solar panels – significant energy savings
• Set in a quiet cul-de-sac with no through traffic
• Walking distance to local parks, public transport, schools, and shops
• Harrisdale High School Catchment area
• Carey Baptist College
Proximity (derived from Google Maps): –
Approximately 800m from Nido Early School Piara Waters
Approximately 1.9m from Piara Waters Primary School
Approximately 2.4km from Harrisdale Senior High School
Approximately 2.1km from Stockland Harrisdale
This well-appointed family home has been lovingly upgraded and meticulously maintained, offering a perfect blend of space, security, and modern features. With everything done for you, it’s ready to welcome its next lucky owner.
Contact us today to arrange your private viewing. Homes of this calibre don’t stay on the market for long.
Khush Monga: 0411 094 249 | khush@baileydevine.com.au
Rohit Monga: 0413 253 244 | rohit@baileydevine.com.au
DISCLAIMER: This information is provided for general information purposes only and is based on information provided by third parties, including the Seller and relevant local authorities, and may be subject to change. No warranty or representation is made as to its accuracy, and interested parties should place no reliance on it and should make their own independent enquiries.
Make An Enquiry


