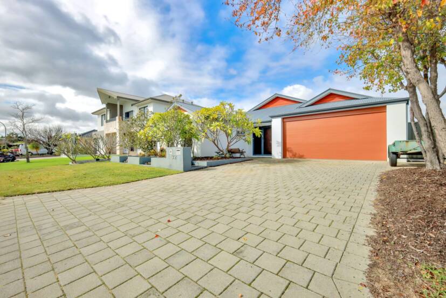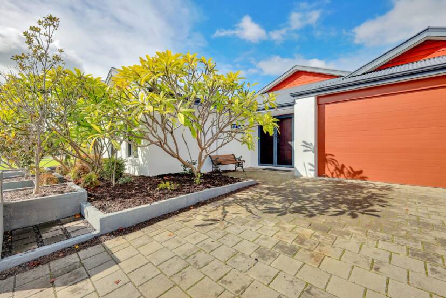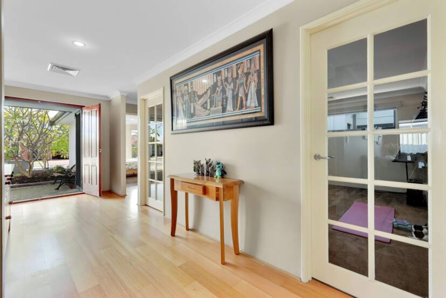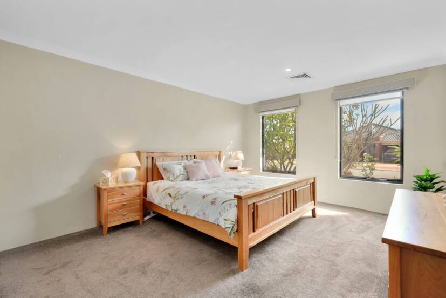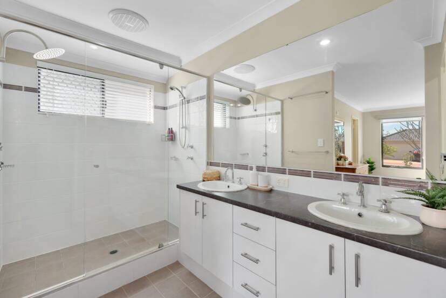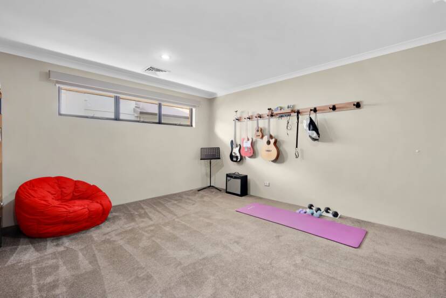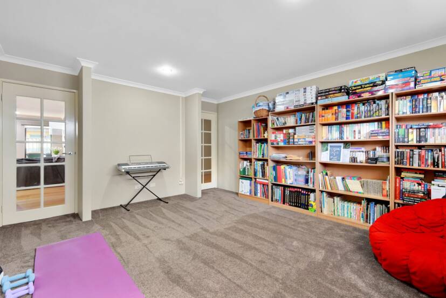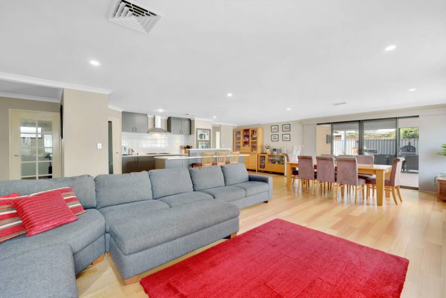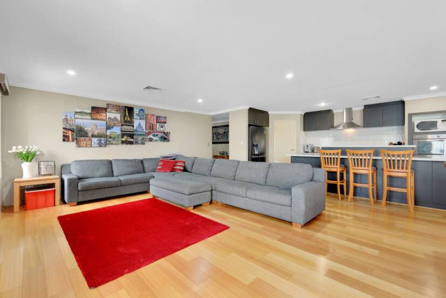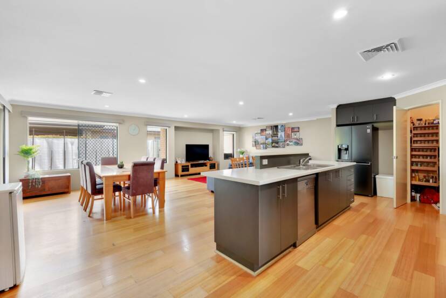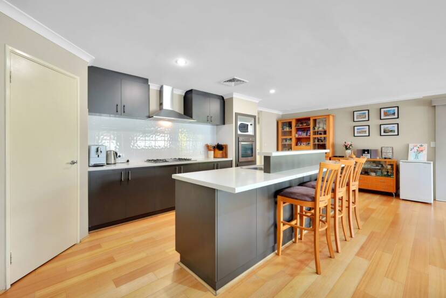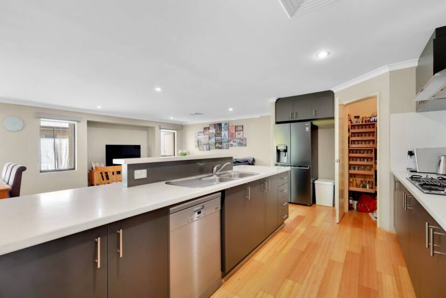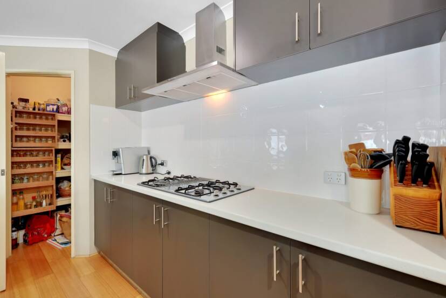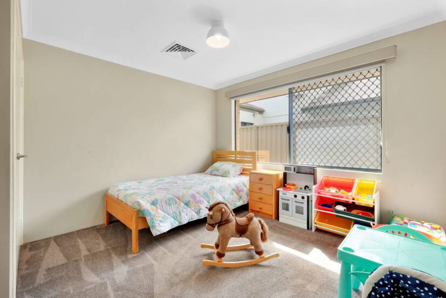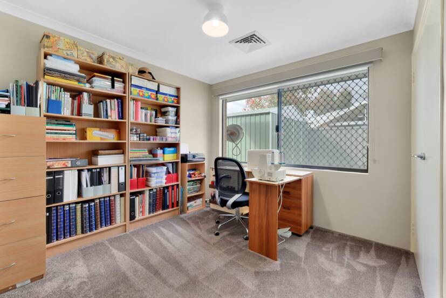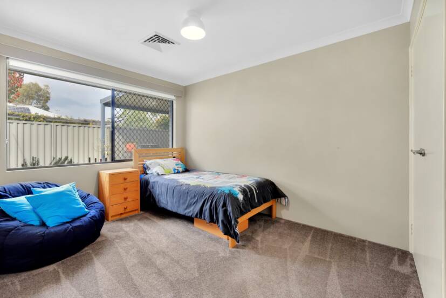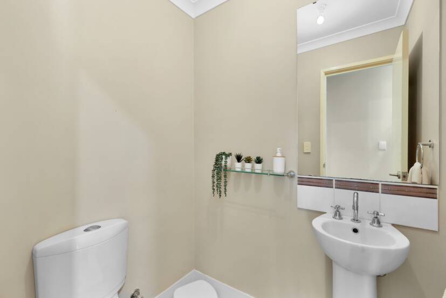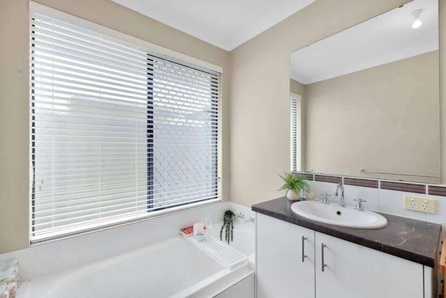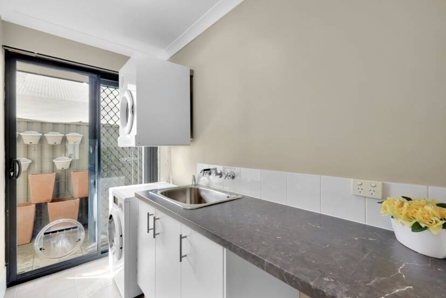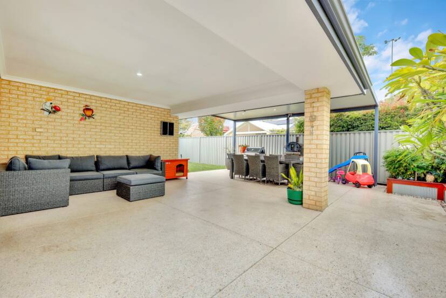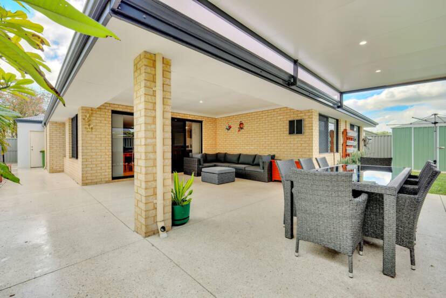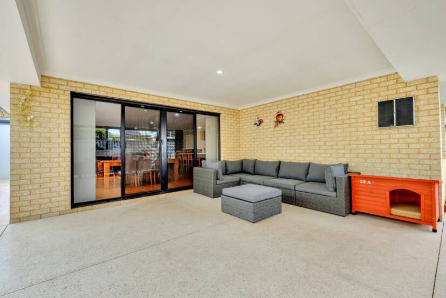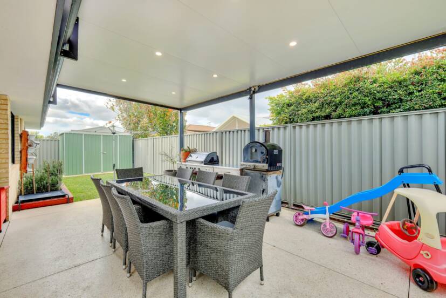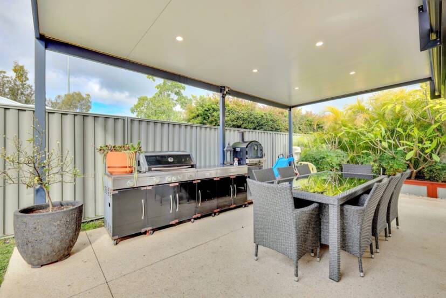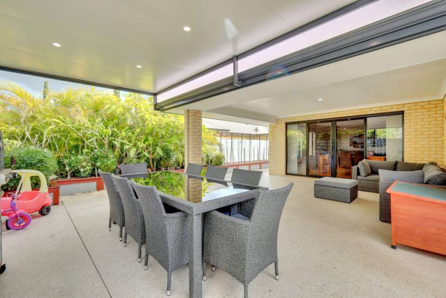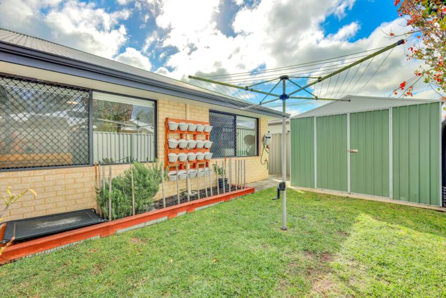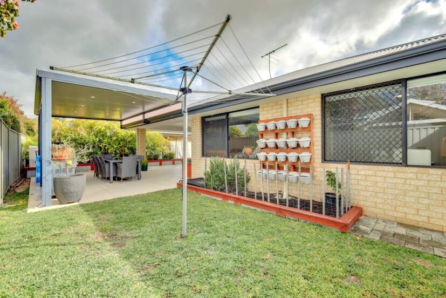Contact for Obligation market Free appraisal
Khush Monga 0411094249/ khush@baileydevine.com.au
Rohit Monga 0413253244/ rohit@baileydevine.com.au
Spacious, ideal location, Family Home! approx 518sqm!
Looking for a spacious, stylish, and energy-efficient home in a prime location? This beautifully presented 4-bedroom, 2-bathroom home on a 518m² block offers room for the whole family, multiple living zones, and fantastic outdoor entertaining – all in one!
Built by the reputable Celebration Homes, this property combines modern comfort with thoughtful design and is priced to sell – so act fast!
Grand Entry
Step through the double door entrance, which includes a double security door, to this spacious home.
Open-Plan Living at Its Best
• Welcome to the heart of the home – a beautifully designed free-form living and dining area that blends space, light, and versatility to suit every stage of family life.
• This open-plan space seamlessly connects the kitchen, dining, and family zones, creating a warm and social environment perfect for both everyday
living and entertaining guests.
• Large windows allow natural light to flood in, enhancing the feeling of openness and creating a bright, inviting atmosphere throughout the day.
• Positioned for convenience, this area is directly accessible from the theatre, kitchen, and outdoor alfresco, making it easy to move between indoor and outdoor
while keeping everyone connected.
Modern Kitchen :
• Quality appliances ensure durability and a sleek, modern look – perfect for preparing everything from everyday meals to dinner party feasts.
• Walk-in pantry and overhead cupboards: Enjoy ample storage for all your dry goods, kitchen essentials, and small appliances.
• Expansive benchtops offer ample space for food preparation, serving, or casual meals.
Dedicated Theatre Room: Behind French two-way doors, you’ll find a large theatre room – perfect for family movie marathons or transforming into a second lounge or games zone.
A Private Master Retreat Designed for Relaxation
Tucked privately at the front of the home, the master bedroom offers the perfect blend of comfort and seclusion – your very own escape after a long day.
• His & Hers Walk-In Robes – just plenty of storage and organisation
• A stylish ensuite with extended shower and a double vanity.
Spacious Bedrooms for the Whole Family
3 additional bedrooms, all generously sized, with double-door wardrobe space in each room.
Second Bathroom
• Centrally located for the minor bedrooms. It includes both a separate shower and bathtub.
• Powder room for a convenience- that is, second toilet with a sink.
Practical & Well-Planned Laundry
• Long bench for sorting and folding. Space for both washer and dryer.
• Direct outdoor access for added convenience
Outdoor Entertaining Made Easy
Step outside and enjoy a private, low-maintenance outdoor haven that’s designed for both relaxation and entertaining.
• Perfect for people with a Green thumb
• Seamlessly connected to the indoor living area, this covered alfresco is ideal for hosting weekend BBQs, birthday parties, or simply enjoying
your morning coffee in the fresh air.
• Extended Patio Area: Offers additional space for outdoor dining, lounging, or even setting up a play area – plenty of room to tailor it to your lifestyle.
• Honed Concrete Finish: Elegant and easy to maintain, it brings a polished, modern edge to the outdoor space.
• Garden Shed: Tucked neatly in the backyard, it’s the perfect solution for storing tools, garden gear, or kids’ outdoor toys.
KEY FEATURES:
• 4 spacious bedrooms including a large master bedroom with dual walk-in robes and ensuite
• 2 modern bathrooms with quality fittings and family-friendly layout
• Dedicated theatre room with dual French doors for private entertainment
• Open-plan kitchen, dining, and living area filled with natural light
• Modern kitchen with stainless steel appliances, walk-in pantry & overhead cabinetry
• Spacious laundry with bench space, linen storage, and backyard access
• Large paved alfresco and extended patio with honed concrete finish
• Fully reticulated gardens and a secure, low-maintenance backyard
• Garden shed for extra storage and outdoor organisation
• Double garage with automatic door and internal access
• Built by quality builder – Celebration Homes
• Set on a generous 518m² block in a sought-after Piara Waters location
• Total cover area: approx. 268.98sqm
EXTRAS
• Ducted reverse cycle air conditioning – comfort all year
• 16 solar panels (6.29kW system) + 5kW inverter – reduce energy bills
• Reticulation for easy-care landscaping
Prime Location in Family-Friendly Piara Waters
• Located in a sought-after, family-oriented suburb with:
• Easy access to local schools, childcare & parklands
• Minutes to shopping centres, cafes, medical services
Proximity (derived from Google Maps): –
Approximately 1.0km from Piara Waters Primary School
Approximately 1.4km from Nido Early School, Piara Waters
Approximately 1.7km from Piara Waters Senior High School
Approximately 1.0km from Stockland Harrisdale
Approximately 2.7km from Centuria Southern River
This One Won’t Last Long!
With so much space, comfort, and value, a standout opportunity for families, investors, and first-home buyers alike.
Move-in ready. Priced to sell. Make it yours!
Khush Monga: 0411 094 249 | khush@baileydevine.com.au
Rohit Monga: 0413 253 244 | rohit@baileydevine.com.au
DISCLAIMER: This information is provided for general information purposes only and is based on information provided by third parties, including the Seller and relevant local authorities, and may be subject to change. No warranty or representation is made as to its accuracy, and interested parties should place no reliance on it and should make their own independent enquiries.
Make An Enquiry


