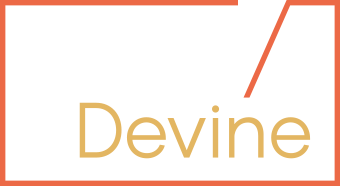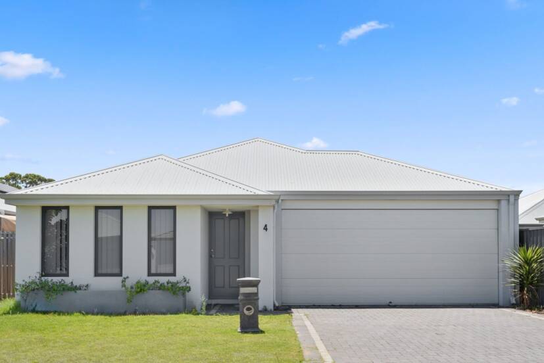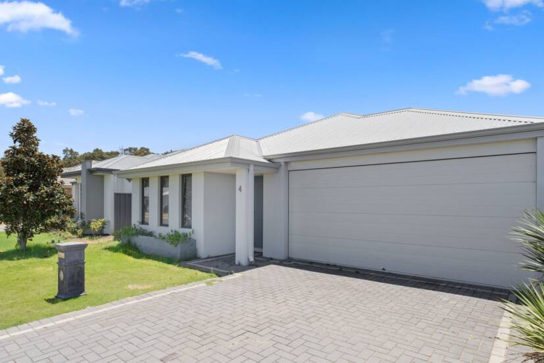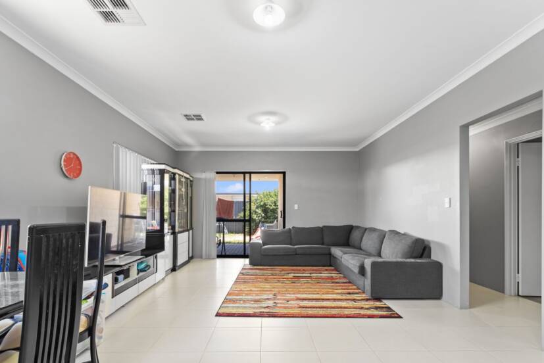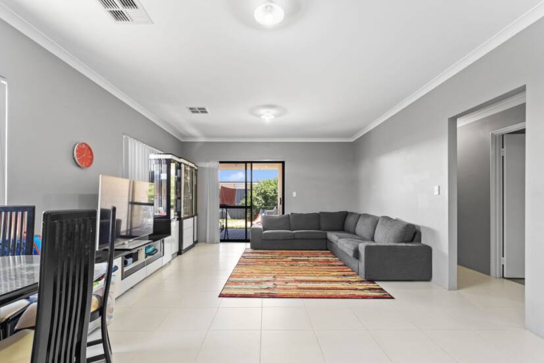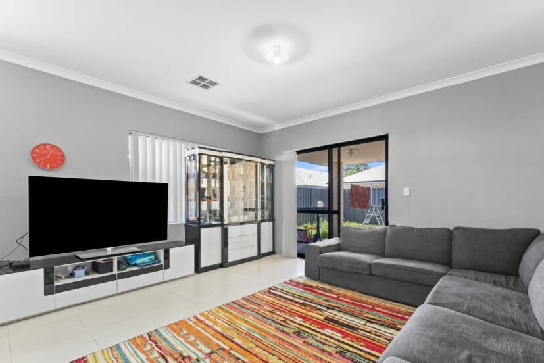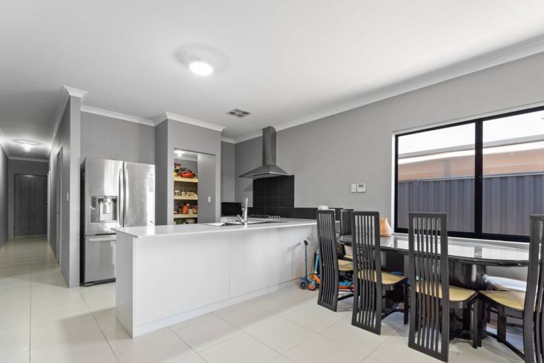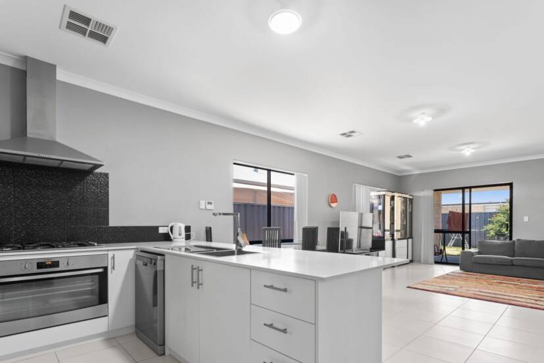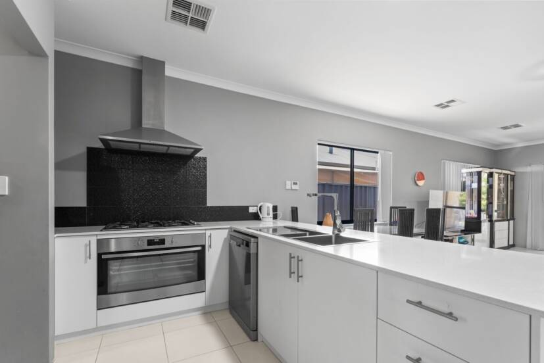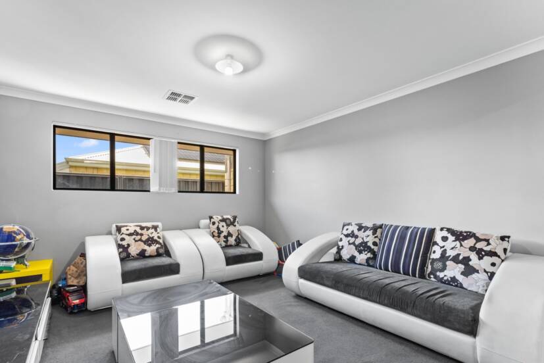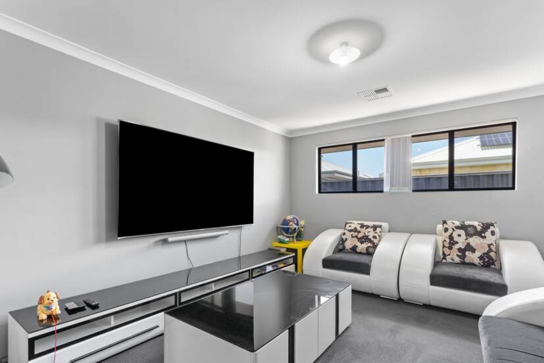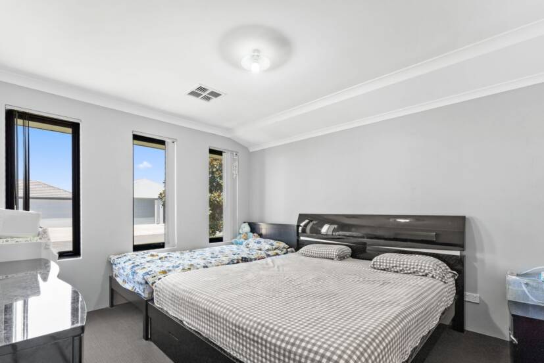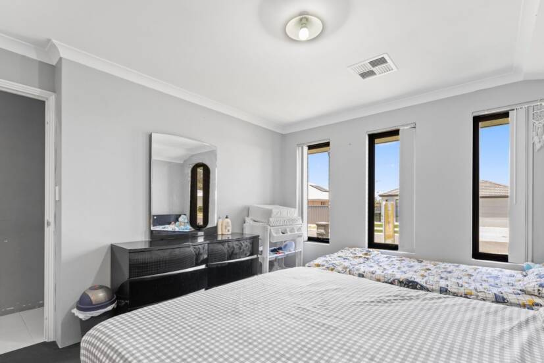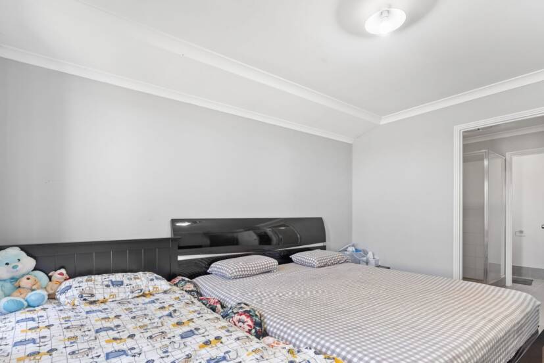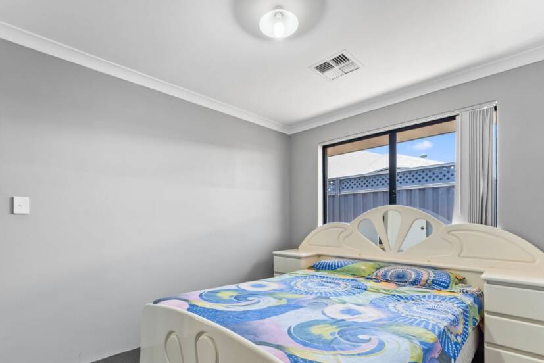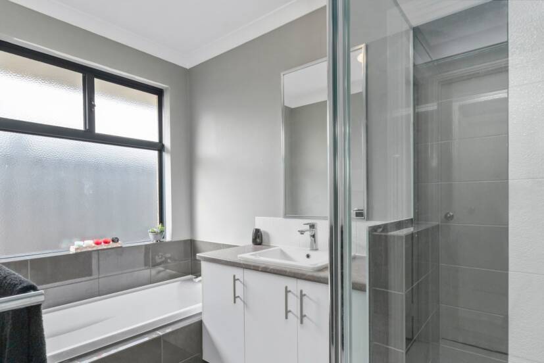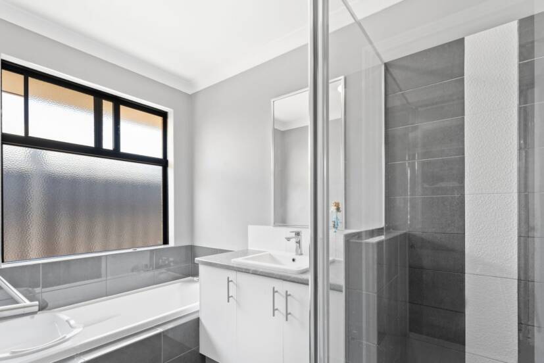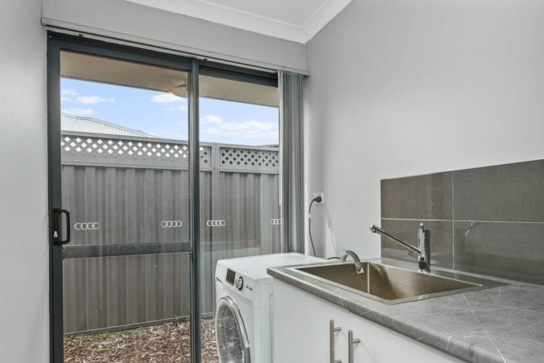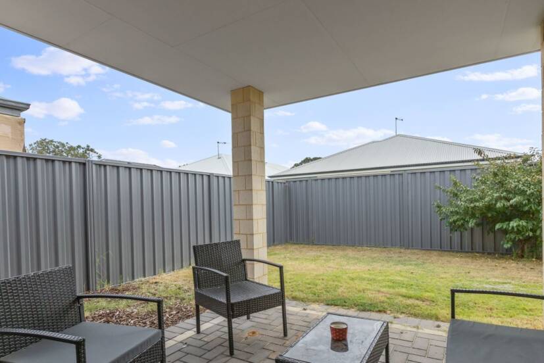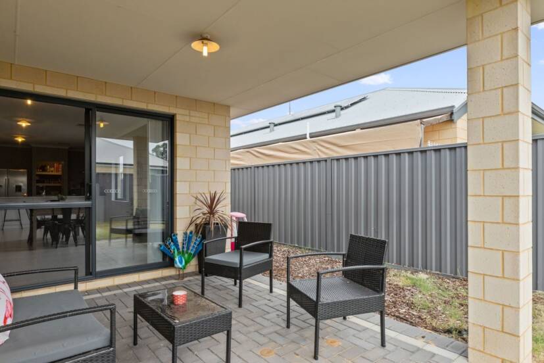Under Offer by Team Monga
Contact for Obligation market Free appraisal
Khush Monga 0411094249/ khush@baileydevine.com.au
Rohit Monga 0413253244/ rohit@baileydevine.com.au
Positioned in the popular Estate, this home offers the perfect blend of modern comfort and family convenience. Just a short walk to the local primary school and the vibrant neighbourhood parkland with a skate park, adventure playground, and green open spaces – it’s an address designed for lifestyle.
With Stockland Baldivis Shopping Centre, local gyms, dining, and quick freeway access all close by, you’re only minutes from everything Baldivis has to offer.
Living Spaces
• Thoughtfully designed for functionality and flow, this home sits on a 375m² block. The layout has been cleverly planned to separate the master suite from the children’s wing, while open-plan living zones and a theatre room offer the perfect balance of family time and private retreats.
Inside the Home:
Inviting Entry Hallway
• Step through the front door into a welcoming hallway that sets the tone for the home. The entry flows effortlessly into the main living hub, creating a sense of openness and guiding guests naturally toward the heart of the home.
Master Suite
• Privately positioned at the front, the master suite is designed as a tranquil retreat for parents. A large walk-in robe provides generous storage, while the ensuite boasts sleek, modern finishes including a rainfall showerhead, vanity with ample bench space, and quality fixtures. It’s a stylish and comfortable space to unwind at the end of the day.
3 other bedrooms
• Three generously sized minor bedrooms, all fitted with built-in robes, are cleverly zoned in their own wing for privacy. This thoughtful layout keeps the kids close
together while giving the master suite its own separation. The wing is serviced by the main bathroom, linen storage, and laundry – a practical design for busy family life.
Open-Plan Family & Meals
• The central hub of the home is the light-filled family and meals area, which connects seamlessly with the outdoor alfresco. This space has been designed with flexibility
in mind – large enough to host family gatherings, yet comfortable for everyday living. High ceilings and modern finishes create a bright, welcoming atmosphere.
Sleek Modern Kitchen
• The kitchen combines style and practicality, making it a true highlight of the home. It features:
• 900mm stainless steel gas cooktop and oven for effortless cooking
• Walk-in pantry with ample shelving for storage and organisation
• Breakfast bar overlooking the meals and living zones – perfect for casual dining or keeping an eye on the kids while preparing meals
Theatre Room
• The dedicated theatre room, second living zone, offers an ideal space for family movie nights, gaming, or formal entertaining.
Main Bathroom
• The main bathroom is centrally located within the children’s wing and designed to meet the needs of the whole family. It features a full-sized bathtub, a separate shower,
and modern vanity, all finished in a neutral palette to suit any style.
Laundry
• The laundry is spacious and well thought out, with direct outdoor access for practicality. Ample storage and bench space ensure everyday tasks are efficient and organised. Positioned within the minor bedroom wing, it keeps the family’s daily routines streamlined and accessible.
Double garage
• Double garage with remote sectional door providing secure parking and convenient internal access directly into the home. Designed with extra width to allow easy
vehicle access, plus space for storage or shelving.
Outdoor Living
• Alfresco under main roof – ideal for year-round entertaining
• Easy-care backyard with room for kids and pets
• Low-maintenance front gardens with strong street appeal
Key Features:
• Inviting entry hallway leading directly into the central living hub.
• Private master suite at the front with a walk-in robe and a sleek ensuite.
• Three generous minor bedrooms, each with built-in robes.
• Spacious open-plan family and meals area with seamless flow to the outdoor alfresco.
• Modern kitchen with 900mm stainless steel gas cooktop and oven, and walk-in pantry.
• Dedicated theatre room perfect for movie nights or a second living zone.
• 2nd bathroom with full-sized bathtub, separate shower, and modern vanity.
• Well-appointed laundry with direct outdoor access and ample storage
• Double garage with remote sectional door providing secure parking
• Land Area: approx. 375m²
Extras
• Solar panels installed
• 31c high ceilings to main living areas
• Internal storeroom for added convenience
• Ducted reverse cycle aircon installed with zoning system
• Property is rented until 20/10/2025 for $650/week
Proximity (derived from Google Maps): –
Approximately 600m from Nido Early School, Baldivis East
Approximately 800m from Sheoak Grove Primary School
Approximately 2.2km from Baldivis Secondary College
Approximately 1.8km from Stockland Baldivis
Approximately 1.4km from Stargate Shopping Centre – Baldivis
Secure Investment Opportunity
Currently leased at $650/week until 20/10/2025, this property offers immediate rental income and peace of mind, ideal for savvy investors seeking strong returns in a high-demand location. Tenants are happy to extend their lease on a fixed or periodic basis.
Contact us today to arrange your viewing.
Khush Monga: 0411 094 249 | khush@baileydevine.com.au
Rohit Monga: 0413 253 244 | rohit@baileydevine.com.au
DISCLAIMER: This information is provided for general information purposes only and is based on information provided by third parties, including the Seller and relevant local authorities, and may be subject to change. No warranty or representation is made as to its accuracy, and interested parties should place no reliance on it and should make their own independent enquiries.
Make An Enquiry

