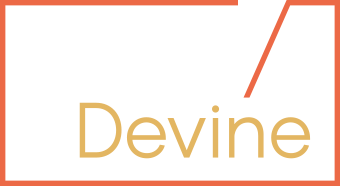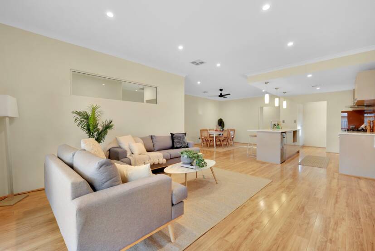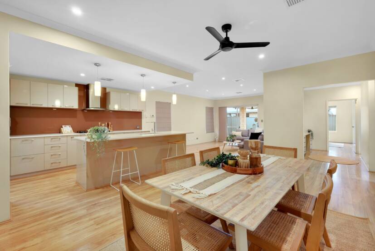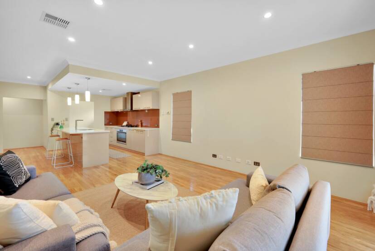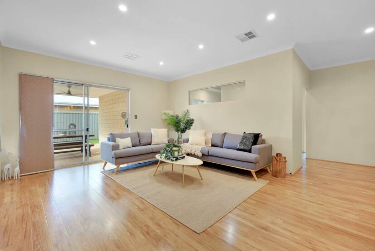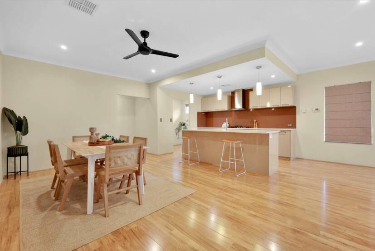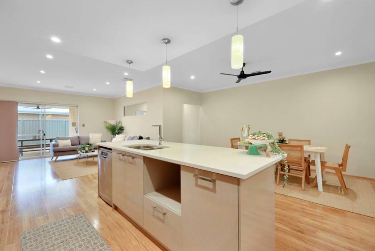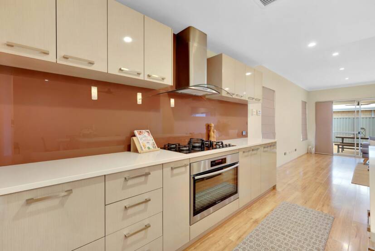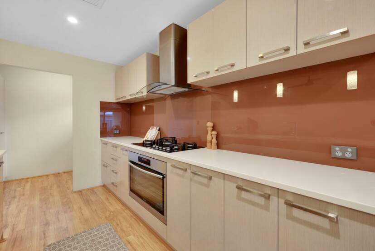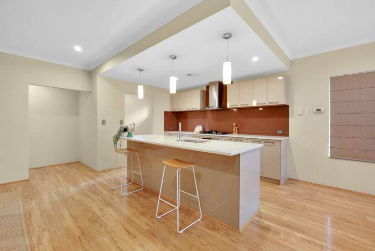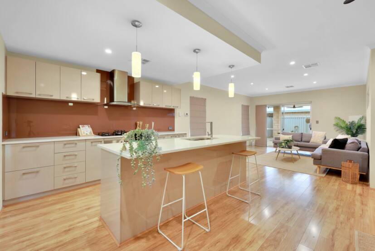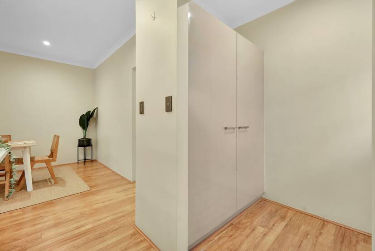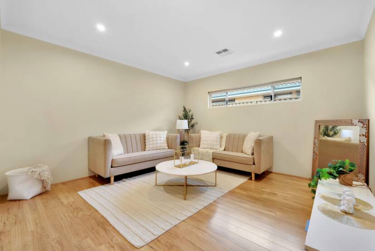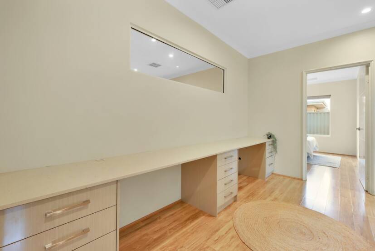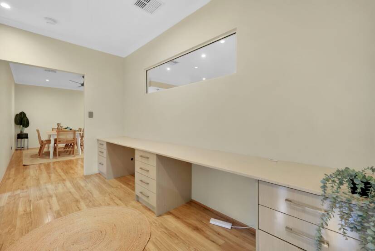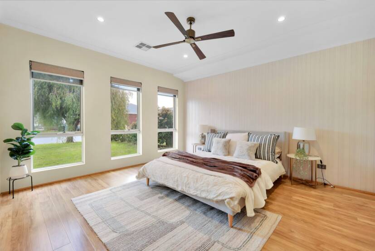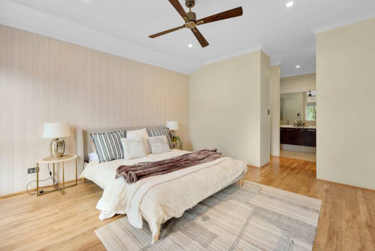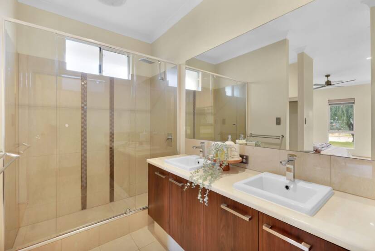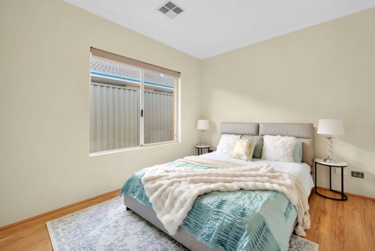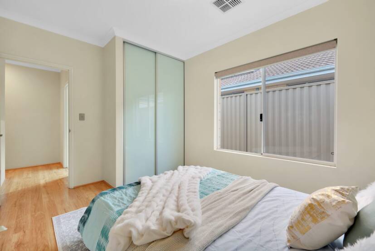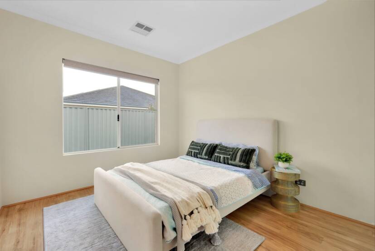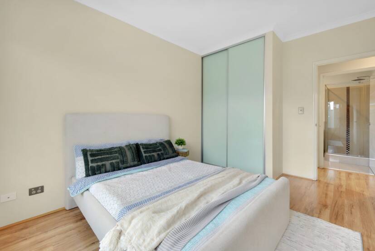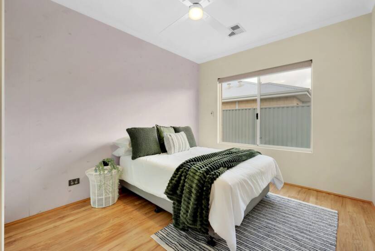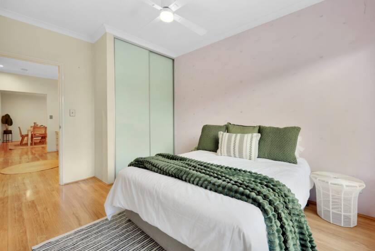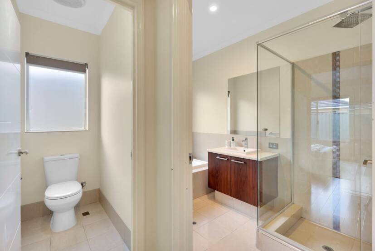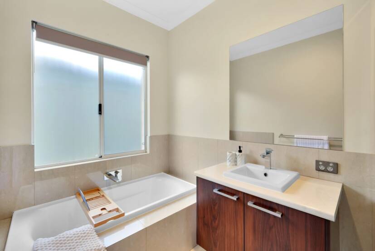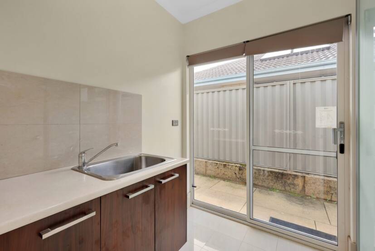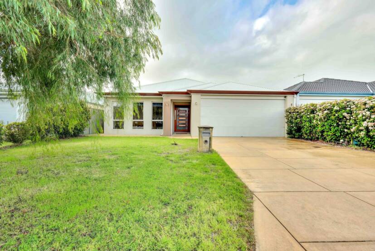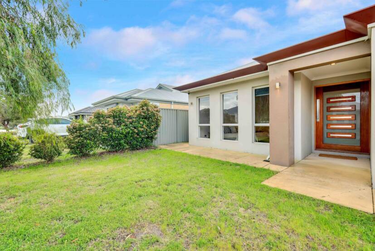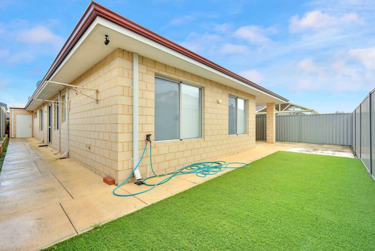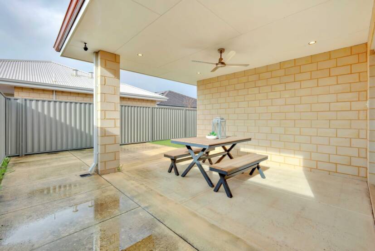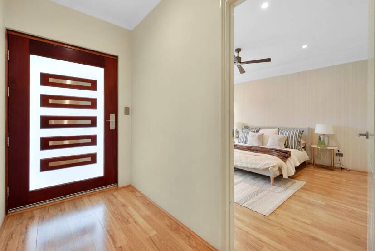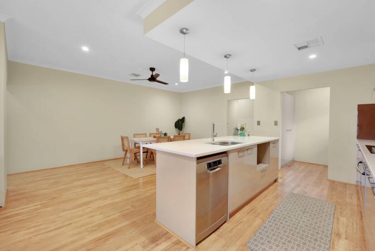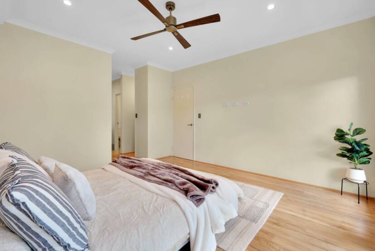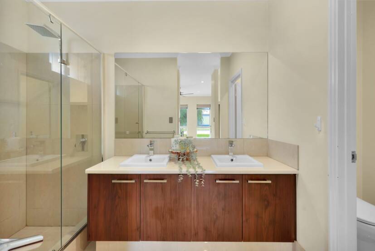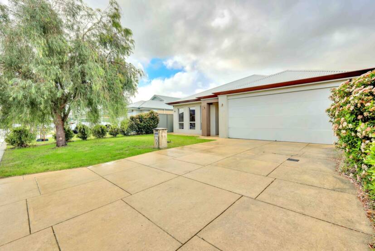Under Offer by Team Monga
Contact for Obligation market Free appraisal
Khush Monga 0411094249/ khush@baileydevine.com.au
Rohit Monga 0413253244/ rohit@baileydevine.com.au
Blending stylish design, family functionality, and high-quality finishes, this beautifully presented 4-bedroom, 2-bathroom home, featuring a separate theatre and study, offers the perfect balance of comfort and convenience. Set on a 416m² block with an impressive approx. 244.03 sqm of total cover area, this residence is the ideal choice for families seeking a stunning family home in one of Perth’s fastest-growing communities.
Generous Master Retreat – positioned privately at the front, complete with a large His and Her walk-in robes and a luxury ensuite featuring double vanities, stone benchtops, a separate toilet, and an extended shower.
Three decent-sized bedrooms – all fitted with double sliding built-in robes and spacious rooms, providing comfort and flexibility for children, teenagers, or guests.
The open-plan living and dining area is the true centrepiece, enhanced by high ceilings, beautiful wooden flooring, LED downlights, and a seamless flow into the outdoor alfresco.
The Heart of the home is this beautiful and practical Kitchen comes with:
• 900mm oven and 5-burner Gas cooktop
• Stainless steel appliances, including a dishwasher
• Stone benchtops throughout
• Fridge recess with plumbing and pantry tucked away
• Separate Microwave recess
• Abundant cupboard and bench space
Whether you’re preparing everyday family meals or entertaining guests, this kitchen has been designed with style and practicality in mind.
Dedicated Study Nook – with a built-in desk, perfectly positioned for children’s homework or for working from home with ease.
Separate Large Theatre Room – ideal for cozy movie nights, gaming, or entertaining guests.
2 bathrooms: Master en-suite with luxury features and a secondary bathroom with a bathtub, shower, and vanity featuring a stone benchtop. A separate toilet located centrally to 3 bedrooms.
Separate Laundry – functional and well-positioned for everyday practicality.
Double Garage – secure parking with convenient direct access to the home.
Lifestyle & Outdoor Living:
Step outside to a low-maintenance backyard with an alfresco entertaining area, perfectly suited for weekend BBQs, gatherings with friends, or quiet evenings outdoors. With minimal upkeep required, you’ll have more time to enjoy the things that matter most.
Key Features:
• 4 spacious bedrooms, including a master retreat with His and Her walk-in robes and a luxury ensuite.
• 2 modern bathrooms with quality finishes, including a main bathroom.
• Separate theatre room for family movie nights and entertaining.
• Built-in study nook with desk, ideal for kids or working from home.
• Open-plan living and dining with high ceilings and LED downlights.
• Contemporary kitchen with 900mm oven, stovetop, dishwasher, stone benchtops, pantry and fridge recess.
• Double garage with shopper’s entry for secure, convenient access.
• Separate laundry with functional storage.
• Alfresco entertaining area overlooking a low-maintenance backyard.
• Total living area of 244.03sqm set on a 416sqm block.
Extra Features You’ll Appreciate
• LED downlights throughout
• High ceilings for a sense of openness
• Block out window treatment throughout
• Centralised reverse-cycle air-conditioning
• Beautiful wooden flooring throughout the house, excluding wet areas- No Carpet
• 4 Ceiling Fans installed
• All minor bedrooms are oversized for extra comfort
Location Highlights
Enjoy a family-friendly lifestyle close to:
Schools – Aspiri Primary School and Piara Waters Senior College.
Shopping – Cockburn Shopping Centre, Piara Waters Shopping Centre and Stockland Harrisdale
Recreation – ARC Recreation centre, Parks, playgrounds, walking trails & sporting fields
Transport – Easy access to Armadale Rd, Kwinana Fwy & Cockburn Central to Perth CBD 17 mins by train.
Proximity (derived from Google Maps): –
• Approximately 750m from Aspiri Primary School
• Approximately 1.2km from Piara Waters Primary School
• Approximately 1.5km from Piara Waters Senior High School
• Approximately 2.0km from Stockland Harrisdale
• Approximately 2.4km from Piara Village
Don’t miss your chance to secure this stunning family home in Piara Waters. Contact us today to arrange your inspection of 9 Sackler Link – where comfort, convenience, and quality come together.
Contact us today to arrange your viewing.
Khush Monga: 0411 094 249 | khush@baileydevine.com.au
Rohit Monga: 0413 253 244 | rohit@baileydevine.com.au
DISCLAIMER: This information is provided for general information purposes only and is based on information provided by third parties, including the Seller and relevant local authorities, and may be subject to change. No warranty or representation is made as to its accuracy, and interested parties should place no reliance on it and should make their own independent enquiries.
Make An Enquiry

